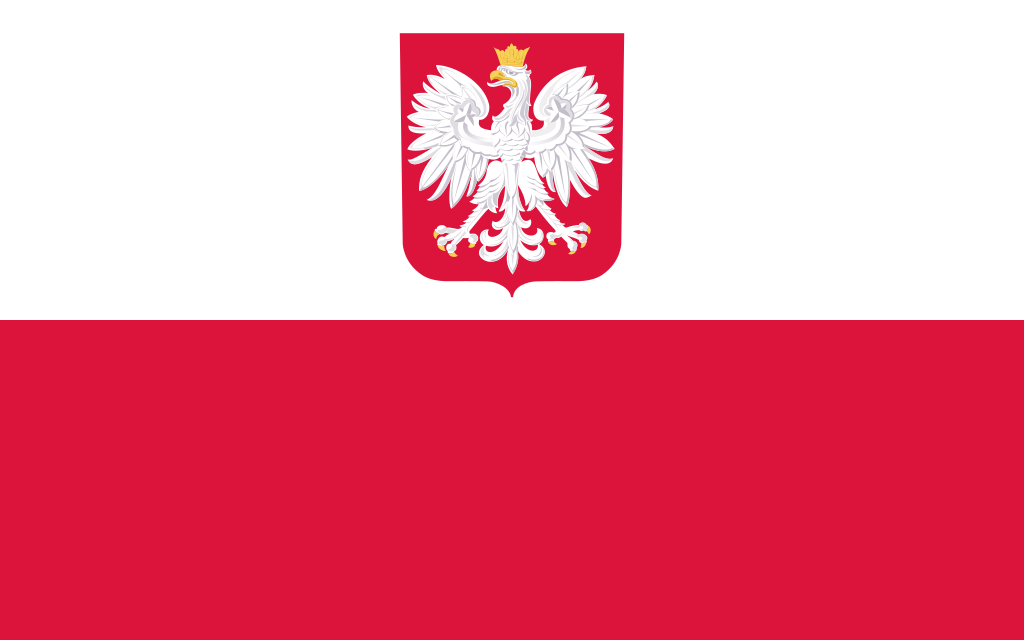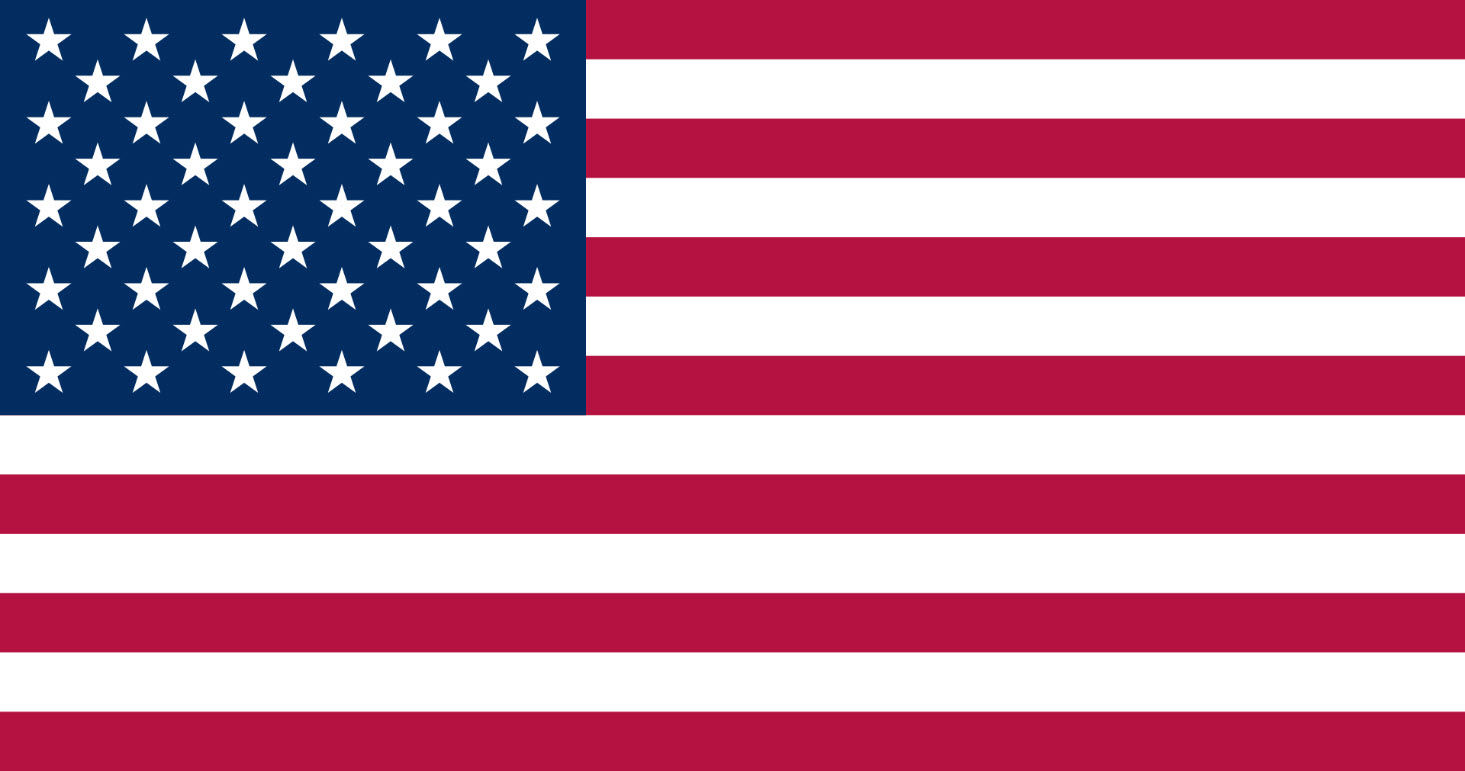200 Crystal LaneSteger, IL 60475




Mortgage Calculator
Monthly Payment (Est.)
$1,505***PROPOSED New Construction, 2STORY "READY NOV 2025"*** ~ Interior Photos are of an existing property that is already SOLD ~ CRYSTAL POINTE of Steger ~ Buy Brand New Construction for less than Rent! ~ $5,000 Down will hold this home until construction is COMPLETE ~ NO HOA/SSA Fees Here! ~ ALL lots back up to Open Space ~ 2STORY plan with 3 BR, 2-1/2 BA, & FULL BASEMENT! ~ Features 1600 SQUARE FEET of luxury living space! ~ OPEN Kitchen/Dining/Great Room floor plan ~ 9 foot Main Floor ceilings ~ White Trim & Paneled Doors ~ Stainless Steel Kitchen Appliance Package ~ Full, Private Master Bath ~ Fully Insulated & Drywalled GARAGE ~ Full Unfinished Basement is Insulated ~ ALL Maintenance Free Exterior ~ Close to Schools, Parks, Shopping & More ~ Steger Schools ~ City sewer & water ~ EZ access to I-57 and I-394 ~ Standard Homesite #16 ~ LOT Premiums may apply on other Homesites in CRYSTAL POINTE ~ There are only 1 more Homesites left in this phase ~ Builder uses their own contract
| 3 weeks ago | Listing updated with changes from the MLS® | |
| 3 weeks ago | Status changed to Active | |
| 4 weeks ago | Price changed to $329,900 | |
| 2 years ago | Listing first seen on site |

Based on information submitted to the MLS GRID as of 2025-11-27 11:20 AM UTC. All data is obtained from various sources and may not have been verified by broker or MLS GRID. Supplied Open House Information is subject to change without notice. All information should be independently reviewed and verified for accuracy. Properties may or may not be listed by the office/agent presenting the information.
Last checked: 2025-11-27 11:20 AM UTC
MRED DMCA Copyright Information Copyright © 2025 Midwest Real Estate Data LLC. All rights reserved.







Did you know? You can invite friends and family to your search. They can join your search, rate and discuss listings with you.