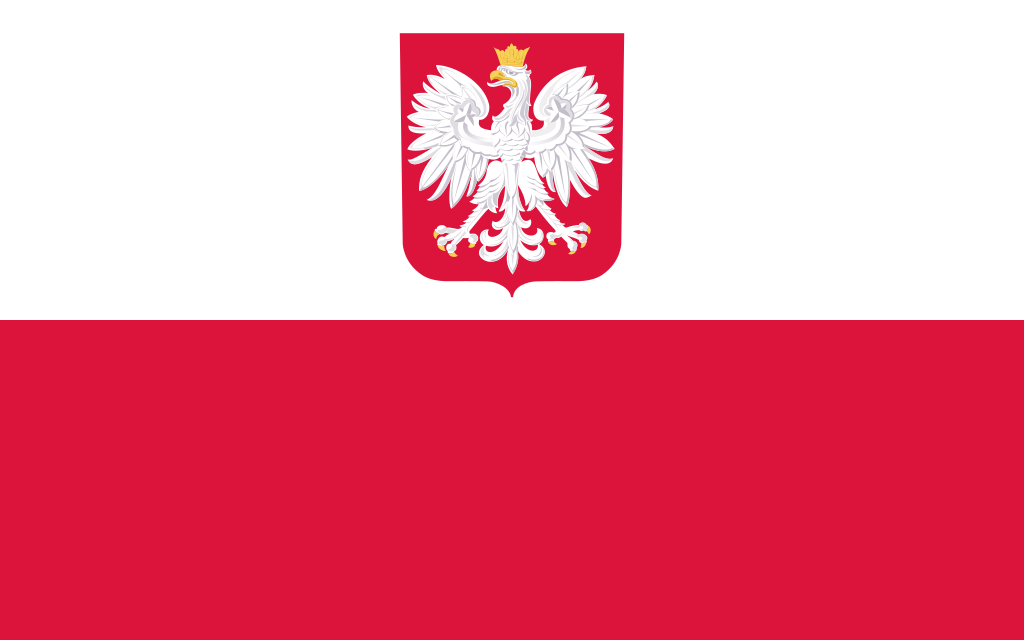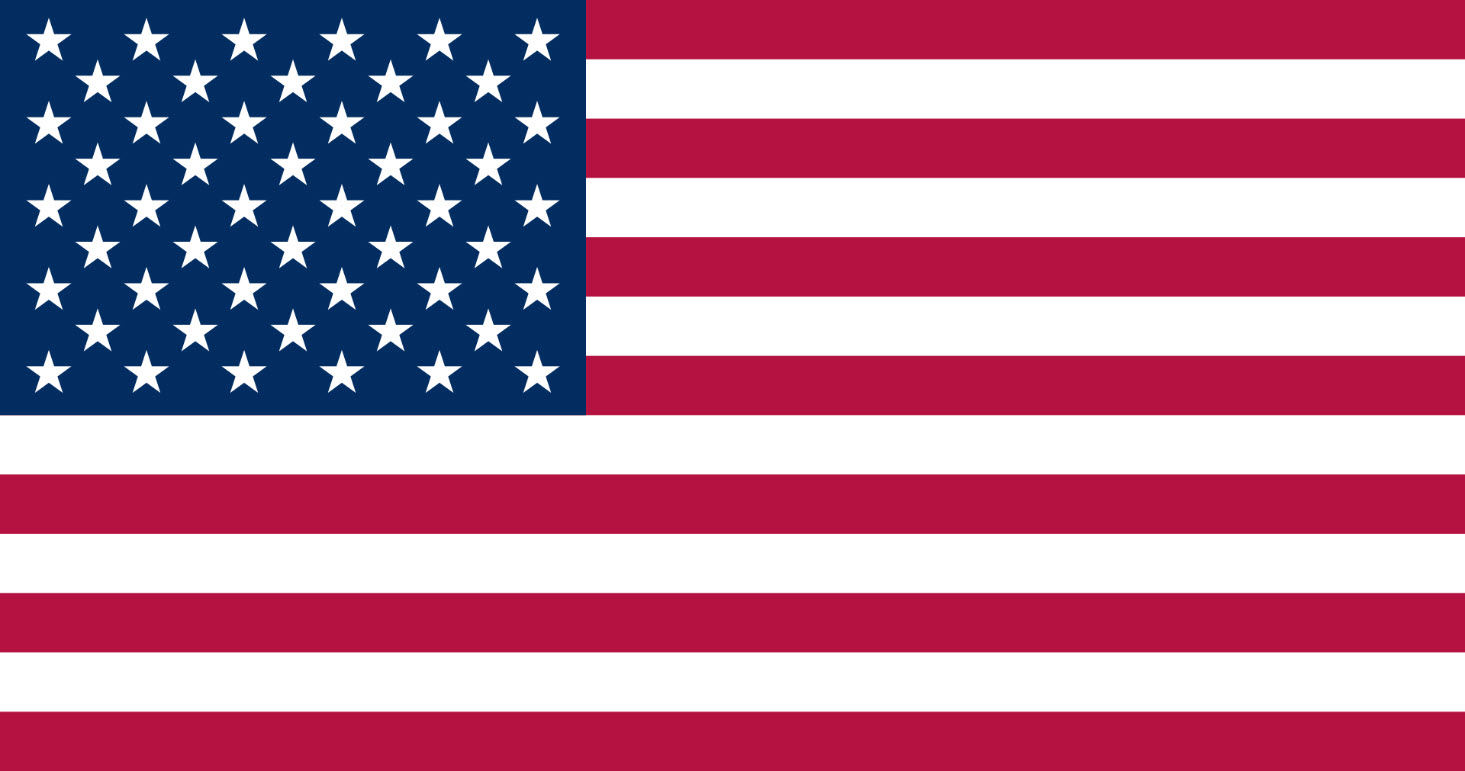43W916 US Highway 20Hampshire, IL 60140




Mortgage Calculator
Monthly Payment (Est.)
$15,512Wow! Best investment opportunity! 85 Acres! Subdivisions are popping up all around this property including Crown Development new proposed subdivision to the rear! City of Hampshire borders this property so get annexed in making development process easier! Maybe you just want to live here and continue watching everything grow around you! This solid raised ranch features 3 bedrooms, 2 baths, a deep detached garage and an outbuilding for all your equipment! Great frontage on Rt 20! First time ever being offered!
| 5 months ago | Listing updated with changes from the MLS® | |
| a year ago | Status changed to Active | |
| a year ago | Listing first seen on site |

Based on information submitted to the MLS GRID as of 2025-11-05 02:16 PM UTC. All data is obtained from various sources and may not have been verified by broker or MLS GRID. Supplied Open House Information is subject to change without notice. All information should be independently reviewed and verified for accuracy. Properties may or may not be listed by the office/agent presenting the information.
Last checked: 2025-11-05 02:16 PM UTC
MRED DMCA Copyright Information Copyright © 2025 Midwest Real Estate Data LLC. All rights reserved.







Did you know? You can invite friends and family to your search. They can join your search, rate and discuss listings with you.