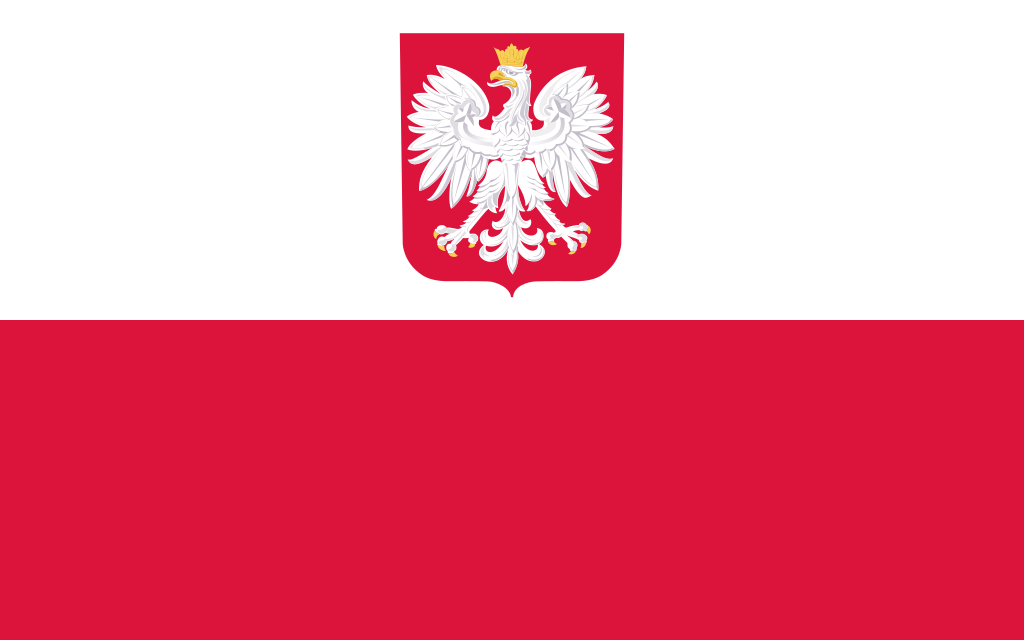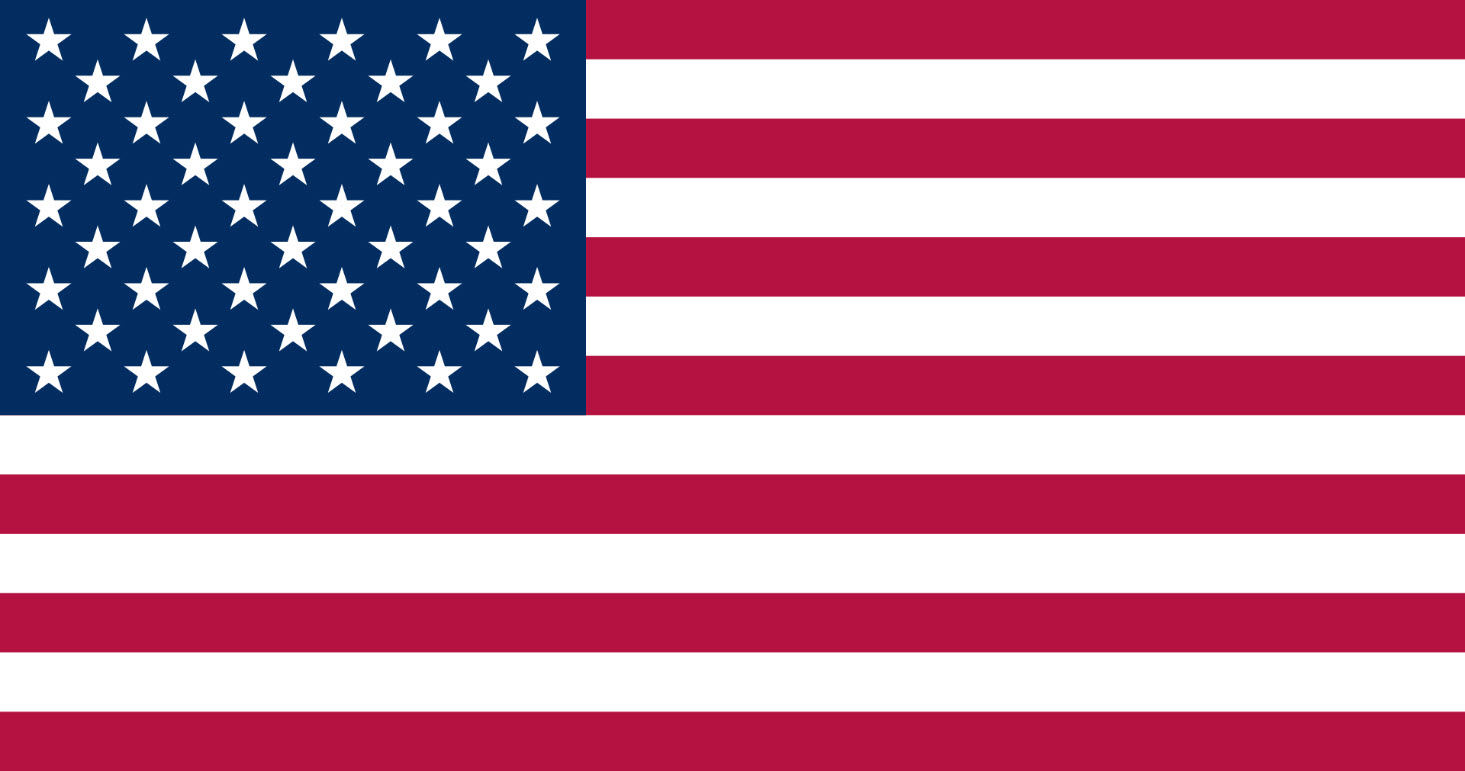4329 Applewood LaneMatteson, IL 60443




Mortgage Calculator
Monthly Payment (Est.)
$1,460Welcome to this beautiful split level home in Matteson with immense amount of space. Home warranty is being offered.This house is freshly painted with 3 bedrooms and 2 baths. When you first walk in you're greeted by these beautiful cathedral walls with an enormous amount of space that can be an home office, parlor, entertaining area, or what ever you choose. When you walk down a little more you'll be in the dining room. This home has a gorgeous updated kitchen with elegant granite counter tops and an island for extra seating or a work space. This kitchen is connected to the family room area where you can enter in from the garage, easy access to carry things in from your vehicle. Not to far from the family room is a a sunroom with vaulted ceilings where you can see the beautiful skylights making this home even more cozy. From the sunroom you can exit through sliding doors to the backyard. The patio offers an enormous amount of space thats fenced. You can entertain, put you a patio set in, a garden, and so much more. Also, you can find an unfinished basement inside thats ready to be created into a theater room, entertainment room, an extra living area or whatever your imagination makes of it. This home is close by the express way, easy access to get to the airport, downtown Chicago, etc. Minutes away from so many amenities, there's shopping centers, restaurants, recreational parks, fitness centers, all minutes away. All showings booked on ShowingTime.
| 2 months ago | Listing updated with changes from the MLS® | |
| 4 months ago | Status changed to Active | |
| 4 months ago | Listing first seen on site |

Based on information submitted to the MLS GRID as of 2025-11-27 09:45 AM UTC. All data is obtained from various sources and may not have been verified by broker or MLS GRID. Supplied Open House Information is subject to change without notice. All information should be independently reviewed and verified for accuracy. Properties may or may not be listed by the office/agent presenting the information.
Last checked: 2025-11-27 09:45 AM UTC
MRED DMCA Copyright Information Copyright © 2025 Midwest Real Estate Data LLC. All rights reserved.







Did you know? You can invite friends and family to your search. They can join your search, rate and discuss listings with you.