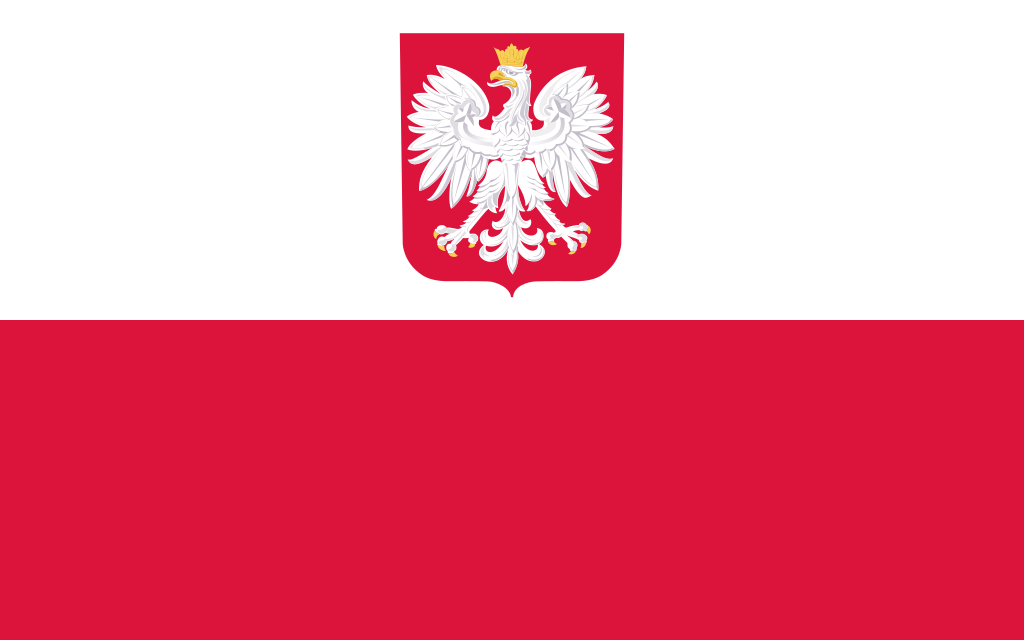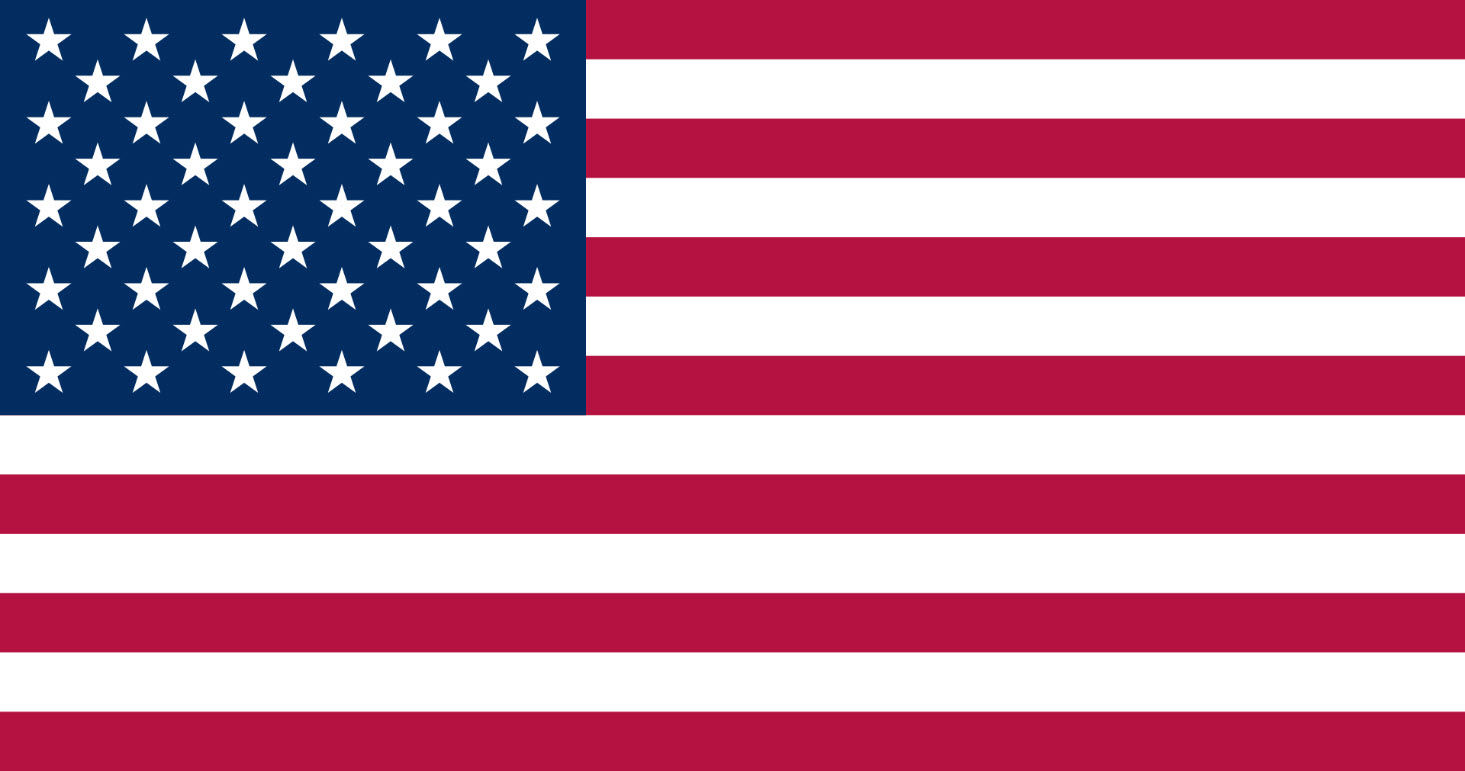22775 Sherman RoadSteger, IL 60475




Mortgage Calculator
Monthly Payment (Est.)
$2,509Reactivated and Ready for the next buyer! Buyer backed out days before the closing! Property passed the village inspection. Magnificent Executive Luxury Estate on 8.704 Private Acres! A Rare Opportunity Being Sold As-Is! Cash or Pre-Approved Buyers Only! Prepare to be captivated by this custom-built 5-bedroom, 5.5-bath estate featuring a walkout basement, 3-car attached garage, and stunning architectural details throughout. As you approach the long driveway, you'll be welcomed by soaring windows and elegant double doors that lead into a grand foyer showcasing a breathtaking curved wooden staircase with handcrafted oak railings and exquisite trim work. Entertain in style in the expansive formal dining room adorned with a tray ceiling and chandelier, or relax in the sunlit living room featuring hardwood floors, dramatic curved windows, and a carved fireplace mantle that makes a statement. The spacious family room offers hardwood flooring, a floor-to-ceiling brick fireplace, full wet bar, panoramic windows, and seamless access to the rear deck. The chef's kitchen is a true masterpiece, highlighted by a center island, custom cabinetry, walk-in pantry, double appliances, and even its own brick fireplace! The estate also features a richly detailed library, a private den, a theater room, rec room with a second wet bar, and unique touches like hidden liquor cabinets and a "secret" room for added intrigue. The luxurious primary suite includes an en suite bath and walk-in closets, with four or more additional bedrooms providing ample space for family or guests. All of this is nestled within 8.704 acres of wooded privacy along Deer Creek; just minutes from top-rated schools, shopping, and dining. Don't miss your chance to own this one-of-a-kind luxury retreat. Schedule your private showing today!
| yesterday | Listing updated with changes from the MLS® | |
| yesterday | Status changed to Active | |
| a month ago | Price changed to $550,000 | |
| 4 months ago | Listing first seen on site |

Based on information submitted to the MLS GRID as of 2025-11-27 09:56 AM UTC. All data is obtained from various sources and may not have been verified by broker or MLS GRID. Supplied Open House Information is subject to change without notice. All information should be independently reviewed and verified for accuracy. Properties may or may not be listed by the office/agent presenting the information.
Last checked: 2025-11-27 09:56 AM UTC
MRED DMCA Copyright Information Copyright © 2025 Midwest Real Estate Data LLC. All rights reserved.







Did you know? You can invite friends and family to your search. They can join your search, rate and discuss listings with you.