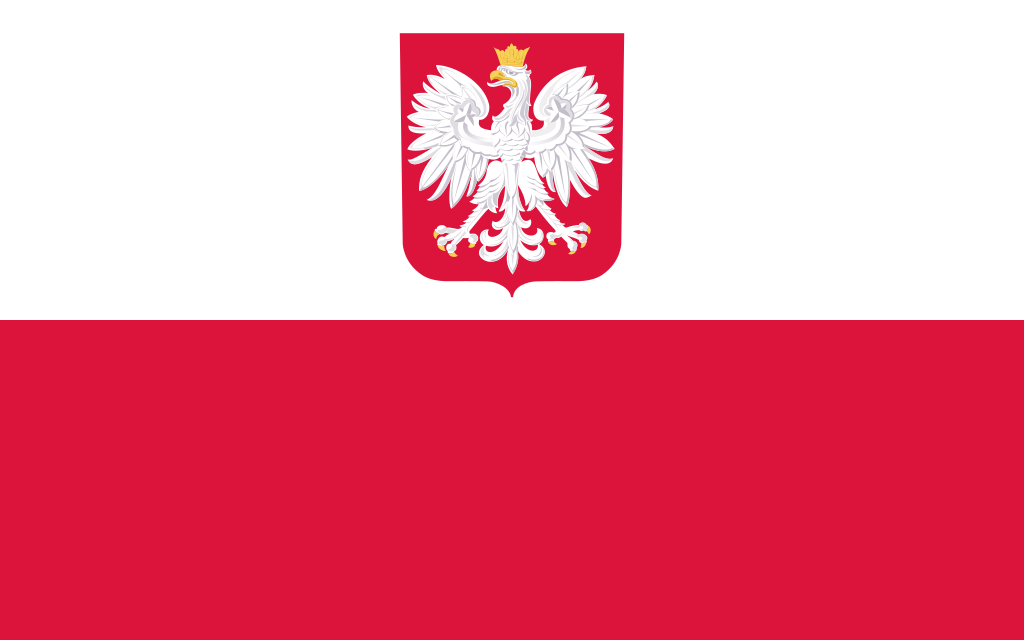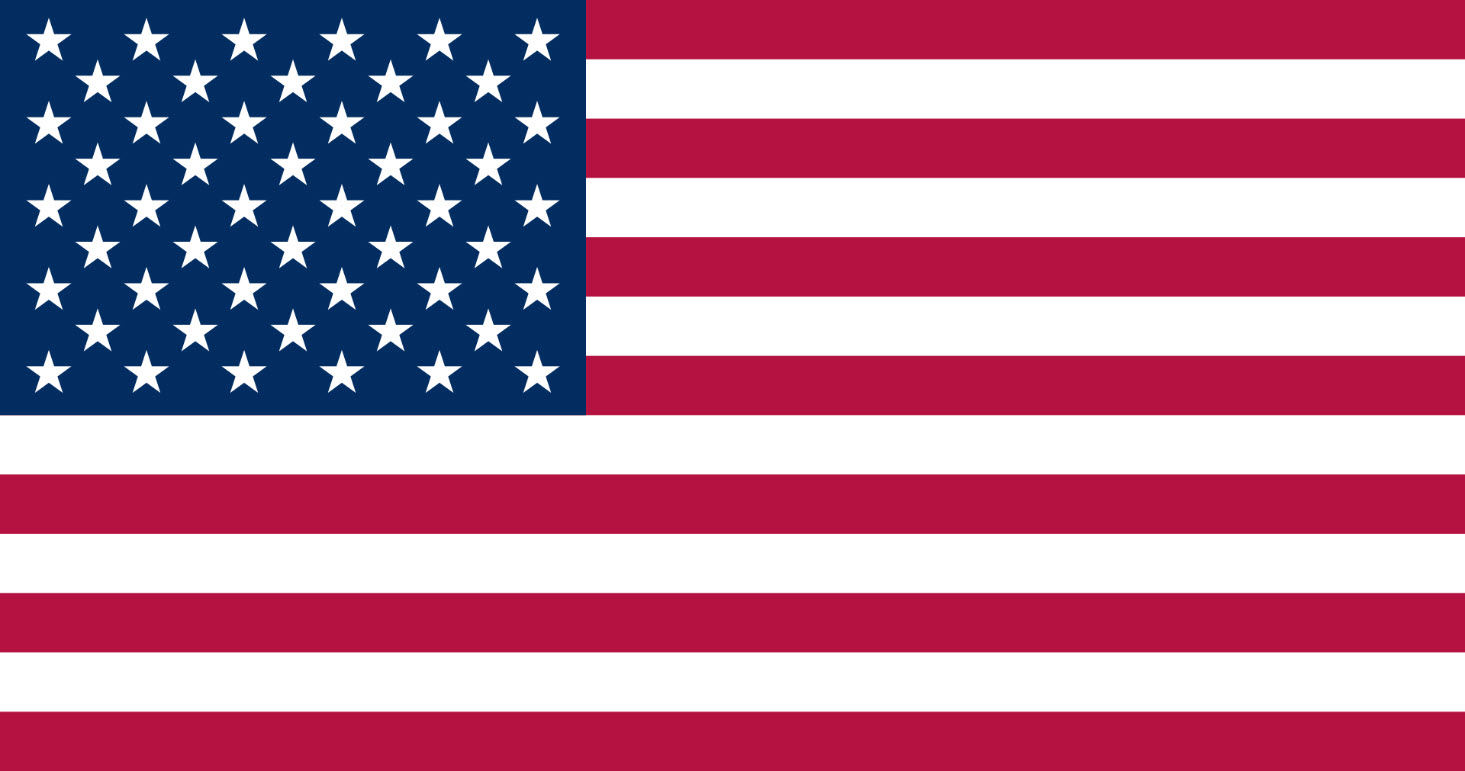120 Newburgh LaneAlgonquin, IL 60102




Mortgage Calculator
Monthly Payment (Est.)
$2,643SPECIAL FINANCING OFFERS AVAILABLE!! READY FOR JANUARY DELIVERY!! Homesite# 0044 Discover the elegance and thoughtful design of the Biscayne plan-an inspired layout that redefines modern living. Just off the foyer, a formal dining room offers a welcoming space for special gatherings and everyday meals alike. From there, the home opens to an inviting first floor where the kitchen, family room, and breakfast room flow together seamlessly, creating a perfect backdrop for daily life and entertaining. Complementing this open-concept design, a private study on the main level offers a quiet retreat for work or reading. The heart of the home shines with a large center island, stylish quartz countertops, extensive cabinetry, and stainless steel appliances-all enhanced with luxury vinyl plank flooring, energy-efficient LED lighting, and refined finishes that radiate warmth and contemporary charm. Ascend to the second floor, the luxurious owner's suite serves as a serene escape, featuring a generous walk-in closet and a spa-inspired en-suite bathroom. Three additional bedrooms share a well-appointed full bathroom, providing comfort and flexibility for family or guests. A convenient second-floor laundry room adds practical ease to your routine. For added convenience, a half bath on the main floor ensures easy access for visitors. This plan is completed by thoughtful details, such as a two-car garage and stylish, functional finishes throughout. Exterior will be Driftwood color vinyl siding with Keeneland exterior brick color. (pic for reference ONLY) *Photos are not this actual home* Nestled in a beautifully planned community, Algonquin Meadows offers a variety of thoughtfully designed single-family homes, traditional townhomes, and urban townhomes – all set among serene green spaces and tranquil ponds. Winding streets, cul-de-sacs, and walking paths create a peaceful neighborhood atmosphere that feels private, yet perfectly connected. Just minutes away, charming downtown Algonquin awaits with scenic riverfront parks, fishing spots, and a vibrant local culture. You'll enjoy convenient access to premier destinations like Northwestern Medicine, top-rated golf courses, and fitness centers such as Lifetime Fitness. Located right off the Randall Road corridor, you're surrounded by some of the area's best shopping and dining – including Trader Joe's, Cooper's Hawk, Target, Costco, and Algonquin Commons. Whether you're looking for daily essentials or a relaxing night out, everything you need is within easy reach. Come home to Algonquin Meadows – where natural beauty, community charm, and modern convenience meet.
| a week ago | Listing updated with changes from the MLS® | |
| a week ago | Status changed to Active | |
| 2 weeks ago | Price changed to $579,260 | |
| 3 months ago | Listing first seen on site |

Based on information submitted to the MLS GRID as of 2026-01-27 09:35 AM UTC. All data is obtained from various sources and may not have been verified by broker or MLS GRID. Supplied Open House Information is subject to change without notice. All information should be independently reviewed and verified for accuracy. Properties may or may not be listed by the office/agent presenting the information.
Last checked: 2026-01-27 09:35 AM UTC
MRED DMCA Copyright Information Copyright © 2026 Midwest Real Estate Data LLC. All rights reserved.







Did you know? You can invite friends and family to your search. They can join your search, rate and discuss listings with you.