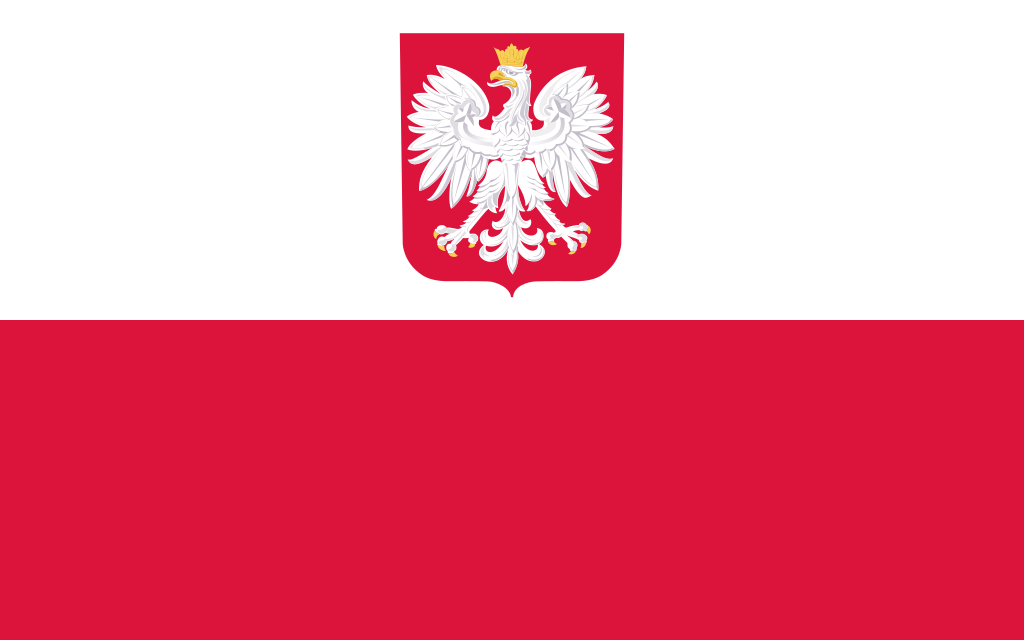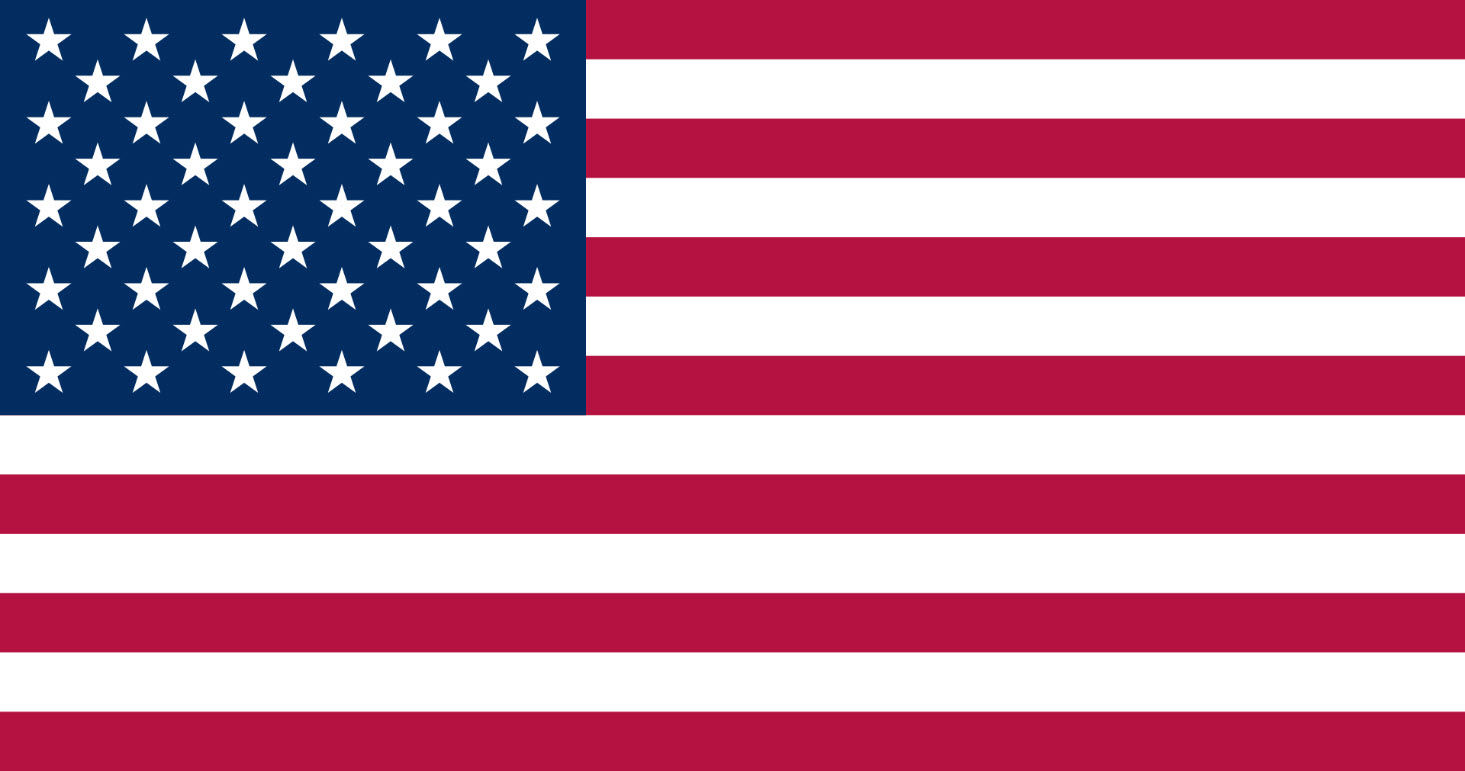419 NorthgateLindenhurst, IL 60046




Mortgage Calculator
Monthly Payment (Est.)
$1,661Beautifully Updated 2-Story Home in a Quiet Subdivision Welcome to this charming 2-story home featuring Oak Hardwood Floors throughout and a warm, inviting layout. Offering 4 spacious bedrooms and 1.5 updated baths, this residence combines timeless style with modern comfort. The kitchen boasts Hickory cabinetry and a large eating area, perfect for family meals and entertaining. A cozy family room provides the ideal space to relax and unwind. Enjoy peace of mind with numerous updates, including new sewer lines (2019), updated roof, gutters, and dormers (2020), new central air (2023), furnace (2018) and April Arie(2023)and updated windows. Outside, a new concrete driveway (2025) leads to a 2-car garage, while the large yard with a concrete patio offers plenty of space for gatherings and outdoor enjoyment. The partially finished basement adds additional living or storage space, completing this well-maintained and move-in-ready home. Located in a quiet, friendly subdivision and part of the award-winning Lakes Community High School district, this home blends comfort, quality, and convenience – a perfect place to call home.
| 2 weeks ago | Listing updated with changes from the MLS® | |
| 2 weeks ago | Status changed to Active | |
| 2 weeks ago | Listing first seen on site |

Based on information submitted to the MLS GRID as of 2025-11-27 11:32 AM UTC. All data is obtained from various sources and may not have been verified by broker or MLS GRID. Supplied Open House Information is subject to change without notice. All information should be independently reviewed and verified for accuracy. Properties may or may not be listed by the office/agent presenting the information.
Last checked: 2025-11-27 11:32 AM UTC
MRED DMCA Copyright Information Copyright © 2025 Midwest Real Estate Data LLC. All rights reserved.







Did you know? You can invite friends and family to your search. They can join your search, rate and discuss listings with you.