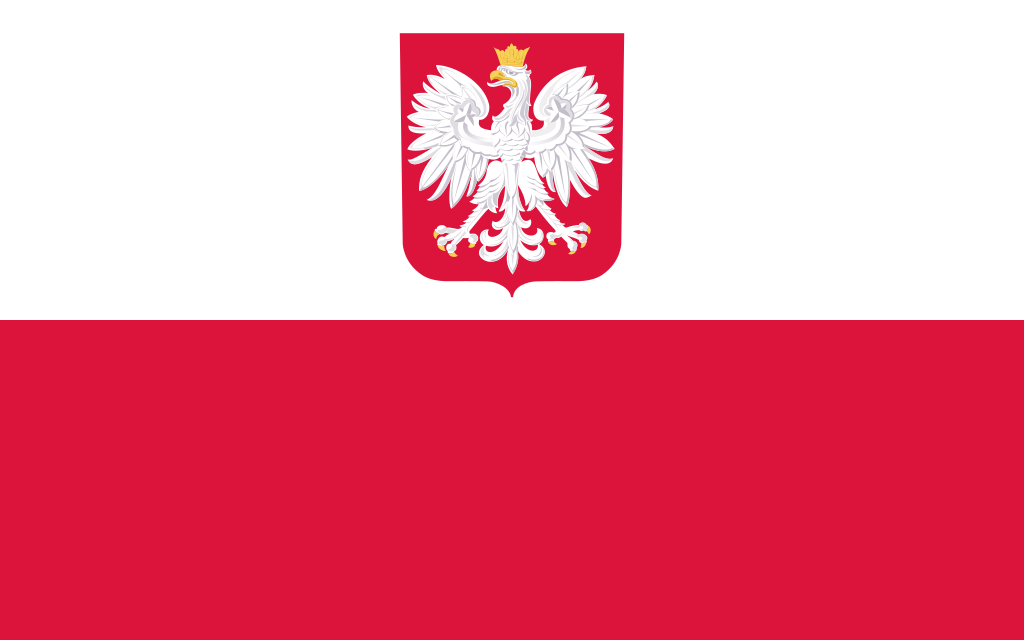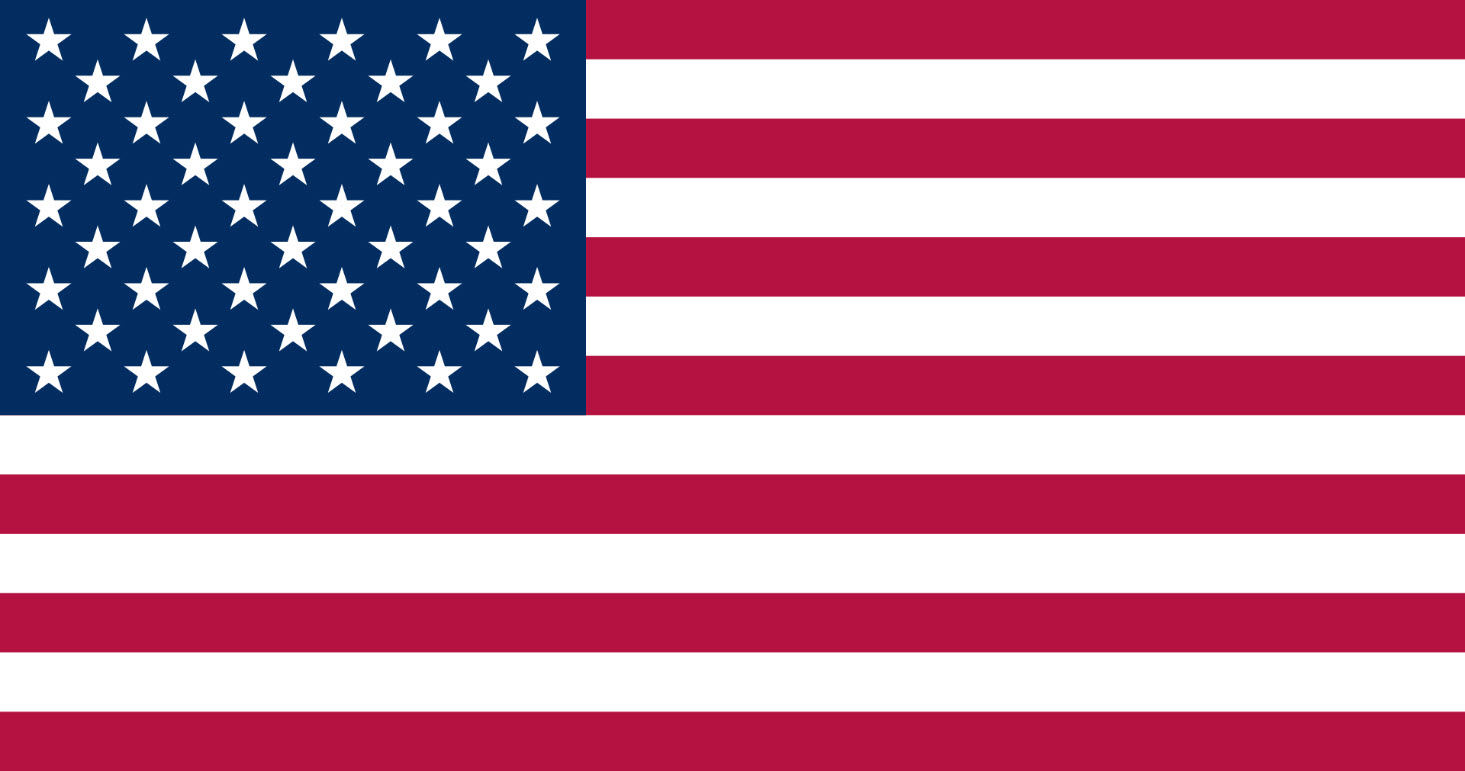8636 40th StreetLyons, IL 60534




Mortgage Calculator
Monthly Payment (Est.)
$2,131Welcome to one of the largest brick ranch homes in Lyons, set on a sunny corner lot just steps from Ogden Avenue. Offering over 2,800 square feet of livable space, this home features a bright, open living and dining room with hardwood floors and a spacious eat-in kitchen. Inside you'll find 4 bedrooms and 2 updated baths, including an addition with its own private entrance that functions perfectly as an additional suite or living space. The finished basement is designed for entertaining with a wet bar, kitchenette, recreation area, laundry, office/den, and plenty of storage. Outside, enjoy summer gatherings on the deck, a lovely garden, and extra storage in both a shed and the crawl space under the addition. An oversized 2.5-car garage (fits 3 in a pinch) completes this move-in ready home. With flexible space for guests, this property offers possibilities rarely found at this price point. Don't forget to check out the 3D virtual tour and floor plans for the full experience!
| 3 weeks ago | Listing updated with changes from the MLS® | |
| 3 weeks ago | Status changed to Active | |
| 4 weeks ago | Listing first seen on site |

Based on information submitted to the MLS GRID as of 2025-10-22 11:25 AM UTC. All data is obtained from various sources and may not have been verified by broker or MLS GRID. Supplied Open House Information is subject to change without notice. All information should be independently reviewed and verified for accuracy. Properties may or may not be listed by the office/agent presenting the information.
Last checked: 2025-10-22 11:25 AM UTC
MRED DMCA Copyright Information Copyright © 2025 Midwest Real Estate Data LLC. All rights reserved.







Did you know? You can invite friends and family to your search. They can join your search, rate and discuss listings with you.