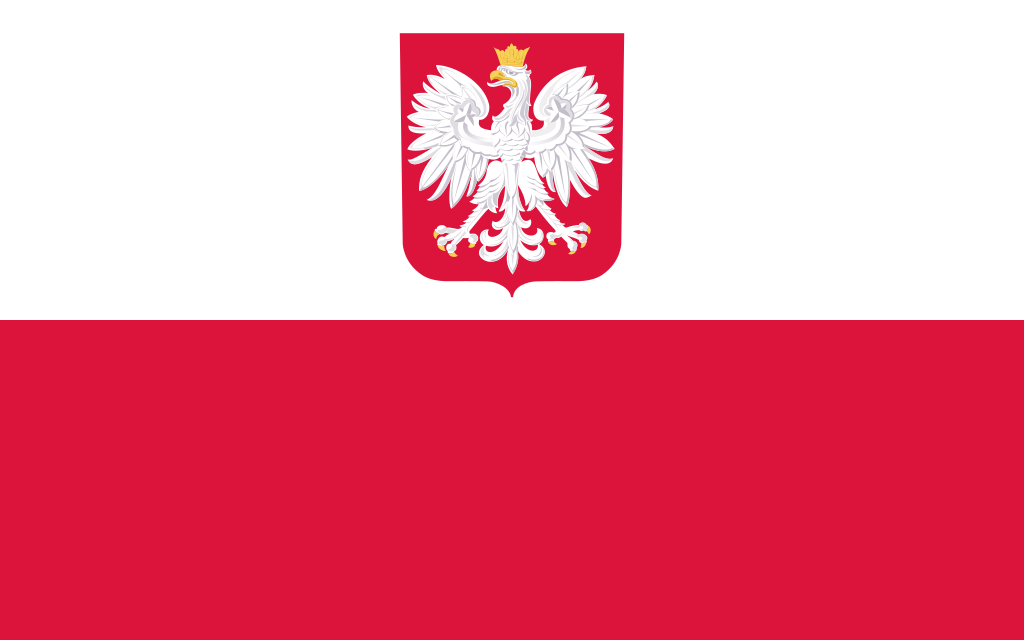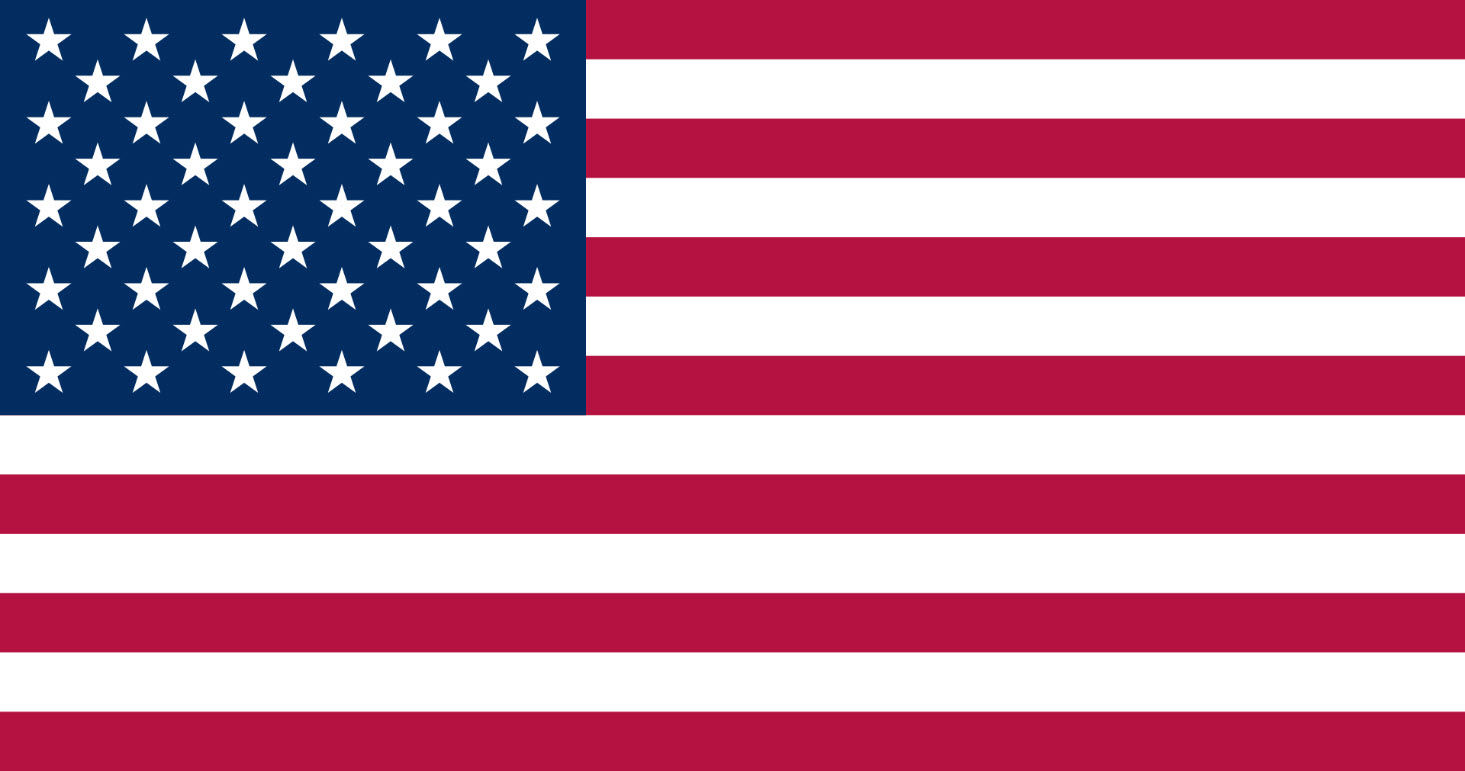3506 Lonnquist DriveFranklin Park, IL 60131




Mortgage Calculator
Monthly Payment (Est.)
$1,779Welcome to 3506 Lonquist Dr. – A Rare Blend of Space, Style & Comfort! This stunning all-brick ranch in Franklin Park offers over 2,000 sq ft of beautifully designed living space-including a full in-law arrangement-ideal for multi-generational living or guests! Step inside and fall in love with the sun-soaked living room, featuring large east-facing windows and fresh paint throughout. The spacious kitchen boasts sleek stainless steel appliances, ample cabinetry, and a cozy eat-in area-perfect for morning coffee or casual meals. Host gatherings with ease in the full-size dining room, which flows effortlessly to your back patio and private fenced yard. The main level offers: 3 bright bedrooms including a primary suite with updated en-suite bath Second fully remodeled bathroom Fresh, inviting finishes throughout The fully finished lower level is a home within a home-complete with: A second modern kitchen with stainless steel appliances Huge family/recreation room A second master bedroom with private half-bath Additional bedroom/office Oversized laundry & mechanical room with appliances HVAC system newly replaced. Additional upgrades include: Tuckpointing, Updated electrical panel, Garage roof replaced, All of this tucked away on a peaceful residential street, with quick access to highways, shopping, schools, and parks. This home has the space you need, the updates you want, and the charm that makes it feel like home. Schedule your private tour today-your forever home awaits! Come and manifest your dreams here.
| 3 days ago | Listing updated with changes from the MLS® | |
| 3 days ago | Status changed to Active | |
| a week ago | Price changed to $390,000 | |
| 2 months ago | Listing first seen on site |

Based on information submitted to the MLS GRID as of 2025-11-27 11:26 AM UTC. All data is obtained from various sources and may not have been verified by broker or MLS GRID. Supplied Open House Information is subject to change without notice. All information should be independently reviewed and verified for accuracy. Properties may or may not be listed by the office/agent presenting the information.
Last checked: 2025-11-27 11:26 AM UTC
MRED DMCA Copyright Information Copyright © 2025 Midwest Real Estate Data LLC. All rights reserved.







Did you know? You can invite friends and family to your search. They can join your search, rate and discuss listings with you.