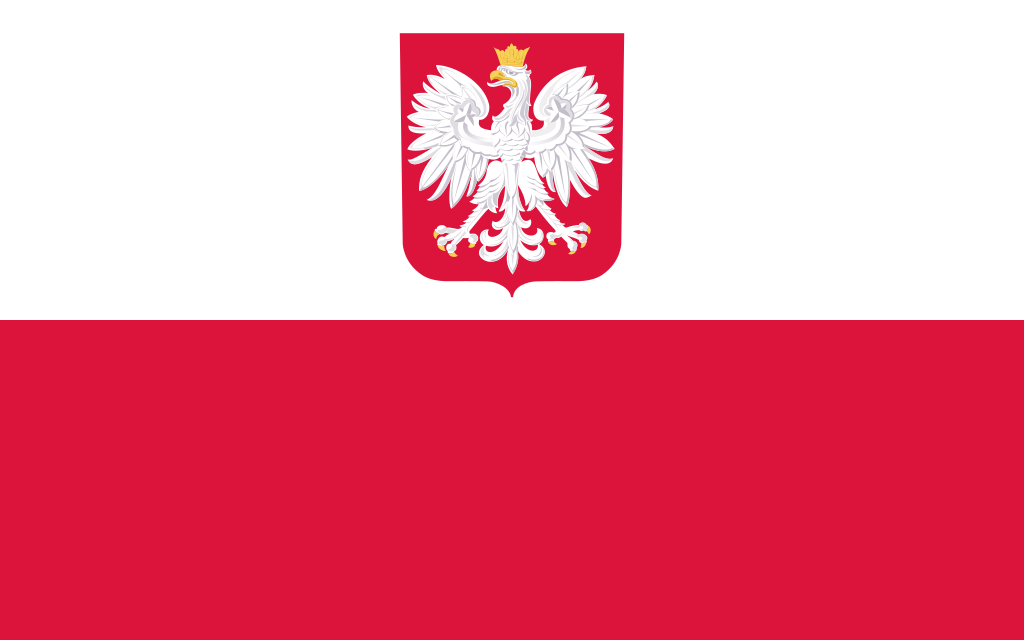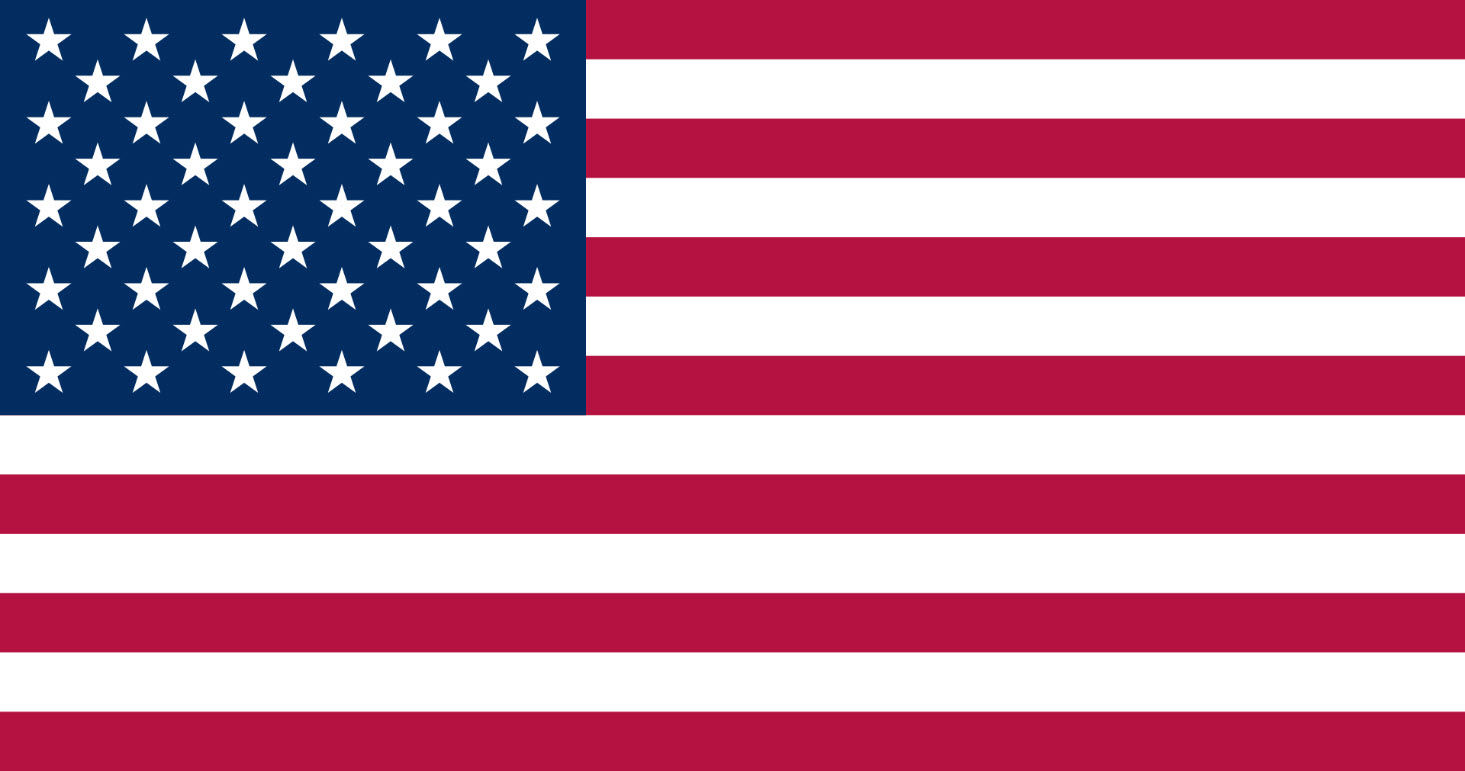45 Steeple Bend LaneEvergreen Park, IL 60805




Mortgage Calculator
Monthly Payment (Est.)
$2,463New Construction Custom End Unit Ranch Townhome with Full Basement. Maintenance-Free living is a rare find in the general area! Flaherty Builders implemented custom finishes throughout this townhome. This townhome features upgraded cabinetry, counters, tile flooring, fixtures, etc. Neutral selections have been professionally implemented throughout offering a sense of consistency, sophistication and flexibility in decor. Open concept living/dining/kitchen, areas. Gourmet kitchen with beautiful cabinetry, a large island, quartz countertops, and stainless appliances. Living space features a dry bar with quartz countertop. Spacious main level en-suite with luxury bath, and walk in closet. Additional bedroom on the main level. Main level laundry. Full basement! Ask about a finished basement upgrade. Outside you will find a covered porch patio area and yard space, a 2-Car attached garage and private driveway. Energy-efficient systems throughout. Located in a vibrant community with easy access to shopping, dining, and parks. This townhome is ideal for those seeking both luxury and convenience. The Steeple Bend community is growing and will consist of 16 townhomes and a nice walkable space to get to know your neighbors. There are only 3 remaining townhomes available! Affordable monthly assessment includes common area insurance, lawn care and snow removal. Schedule your private tour today to learn more about this unique opportunity.
| 2 months ago | Listing updated with changes from the MLS® | |
| 2 months ago | Status changed to Pending | |
| 4 months ago | Listing first seen on site |

Based on information submitted to the MLS GRID as of 2026-01-27 09:35 AM UTC. All data is obtained from various sources and may not have been verified by broker or MLS GRID. Supplied Open House Information is subject to change without notice. All information should be independently reviewed and verified for accuracy. Properties may or may not be listed by the office/agent presenting the information.
Last checked: 2026-01-27 09:35 AM UTC
MRED DMCA Copyright Information Copyright © 2026 Midwest Real Estate Data LLC. All rights reserved.







Did you know? You can invite friends and family to your search. They can join your search, rate and discuss listings with you.