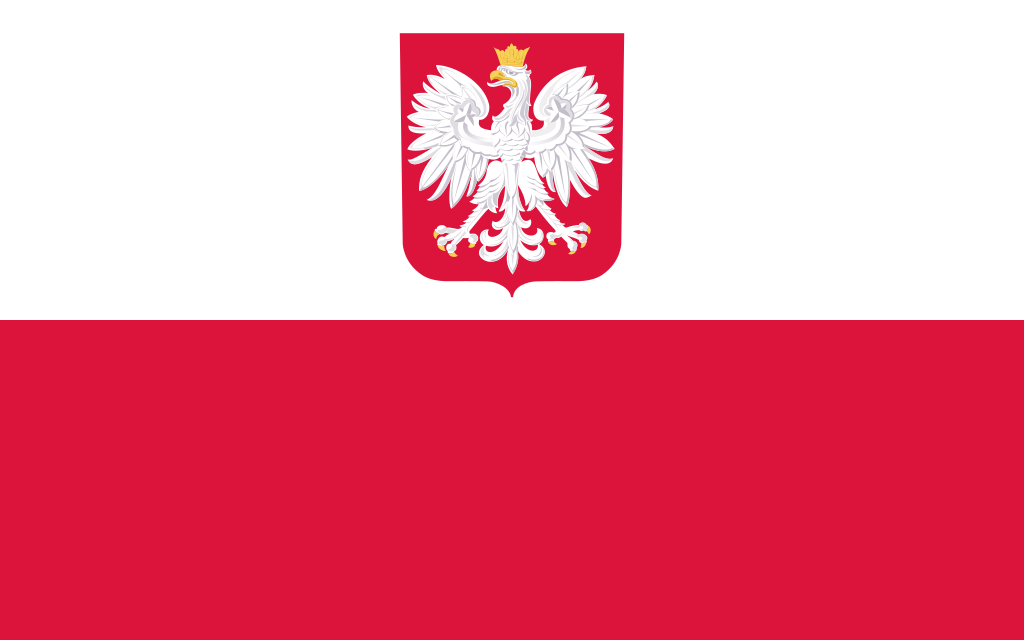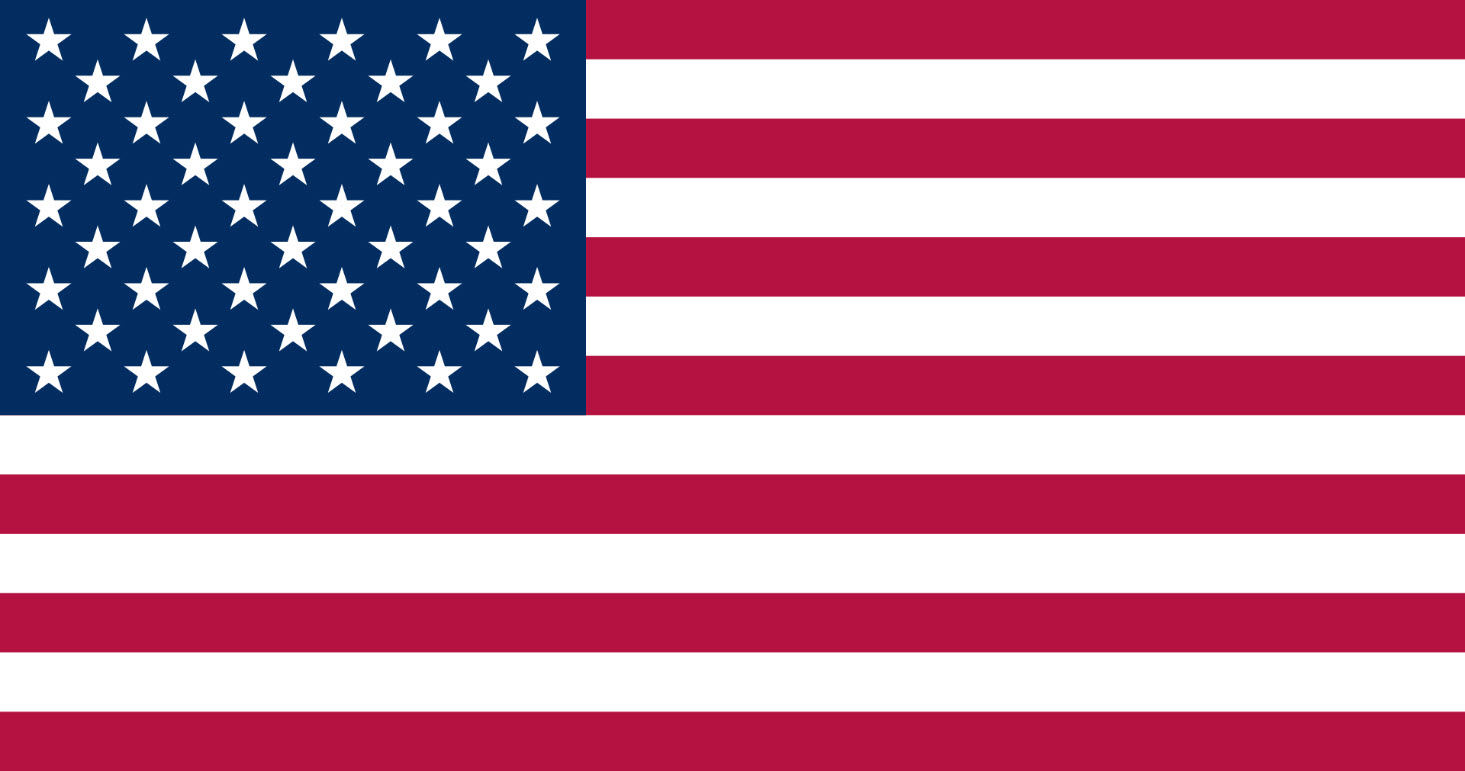1647 Cobb StreetNew Lenox, IL 60451




Mortgage Calculator
Monthly Payment (Est.)
$3,175Stunning Home in Jacob's Field Built in 2021. Seller's built as their Dream Home with so many custom upgrades you will be sure to love. This Gorgeous 2 story home by (Flaherty Builders) features 4 Bedrooms, 3 Full Bathrooms (with one on the main level) a spectacular Sunroom was added to the original blueprint along with a massive main level laundry room, that could be converted to a home office if needed. Additionally, there is the convenience of a true Mud-room located just steps away from the completely insulated and drywalled 3-car garage entrance. This home also has a full basement with electric and roughed-in plumbing for a future 4th bathroom just waiting for your finishing touches. This open floor plan delivers gleaming hardwood floors throughout most of the main level. The Luxury Gourmet kitchen is outstanding with it's flawless designed cabinetry, carefully chosen Quartz counters with marble accented backsplash, huge quartz island for all your cooking and entertaining needs with a massive walk-in pantry and All stainless steel appliances. Everyone will appreciate the Huge adjoining family room with picturesque fireplace that has marble accents as well.. Just up the stairs you will find the pristine 2nd floor Primary bedroom retreat with custom trey ceilings and everyone's dream space of a 10×10 room for a walk-in closet. Luxurious Primary bathroom has a soaking tub and a seamless stand up shower with built in bench. All Bedrooms are generously sized and the shared Upstairs bathroom has a tub/shower combo and a double sink vanity. This Fantastic Home is a Showstopper!! Walking distance to Award Winning Schools, close to shopping, restaurants, commute etc…Don't Miss out, Schedule your Showing today.
| 5 days ago | Listing updated with changes from the MLS® | |
| 5 days ago | Price changed to $695,900 | |
| 5 days ago | Status changed to Active | |
| 4 weeks ago | Listing first seen on site |

Based on information submitted to the MLS GRID as of 2025-11-27 11:37 AM UTC. All data is obtained from various sources and may not have been verified by broker or MLS GRID. Supplied Open House Information is subject to change without notice. All information should be independently reviewed and verified for accuracy. Properties may or may not be listed by the office/agent presenting the information.
Last checked: 2025-11-27 11:37 AM UTC
MRED DMCA Copyright Information Copyright © 2025 Midwest Real Estate Data LLC. All rights reserved.







Did you know? You can invite friends and family to your search. They can join your search, rate and discuss listings with you.