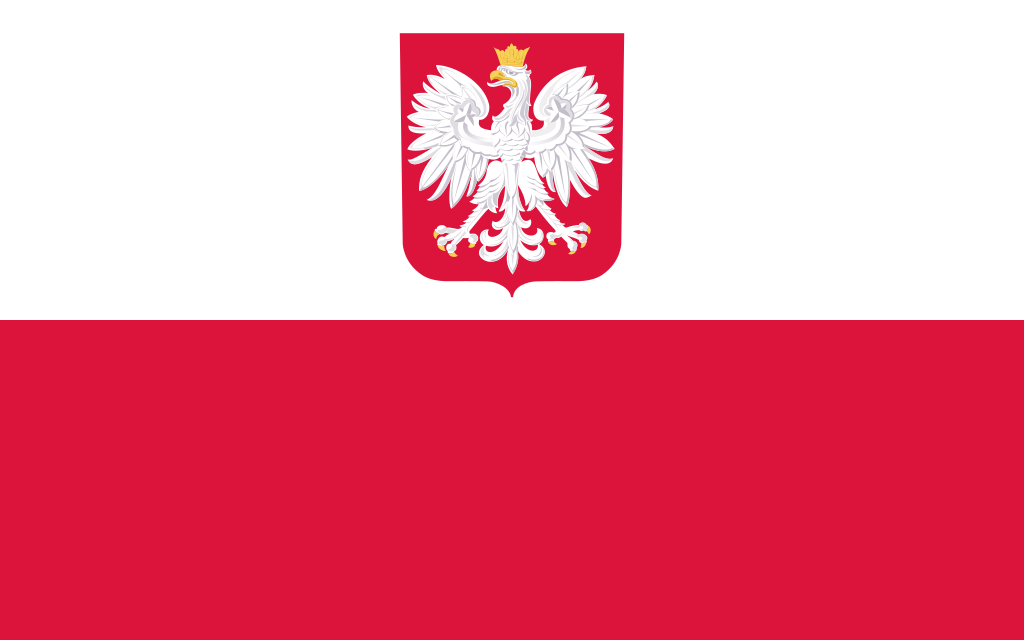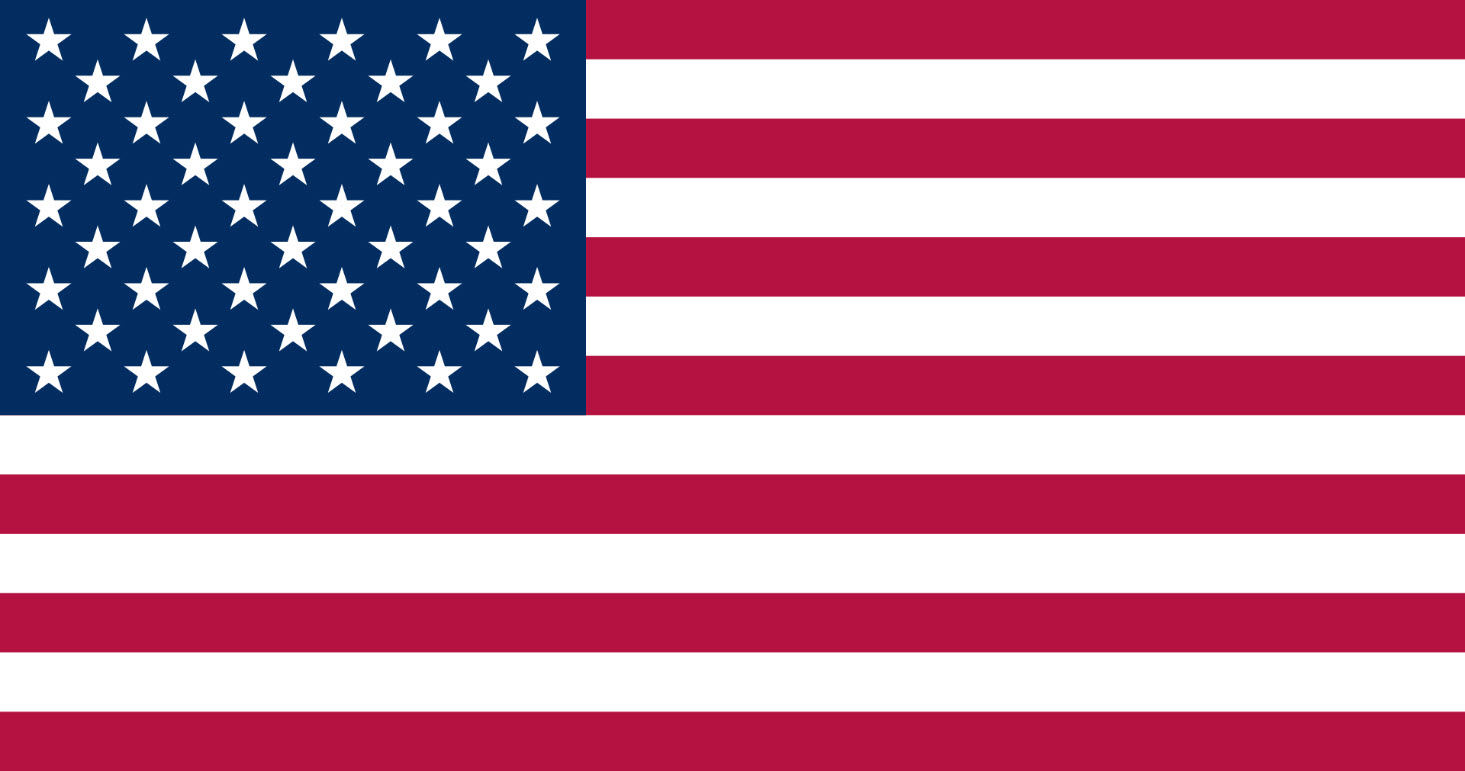18036 Crystal LaneLansing, IL 60438




Mortgage Calculator
Monthly Payment (Est.)
$2,003Welcome to this Home of Distinction. Mona Lisa said…Look no longer! This beautiful 2-story Colonial charmer lives up to its size. It is located in a highly sought-after area, a 4-bedroom, 2.5-bath gem that perfectly blends timeless style with functionality and flexibility for today's lifestyle. Great floor plan as you enter the foyer leading to the dining room on the left with a beautiful Swarovski chandelier and to your right a sitting area leading to a spacious and cozy family room for relaxation and tranquility with brick woodburning fireplace converted to electric against stone mantle.. this open plan takes you into a lovely open eat in breakfast area, …. steps from a sliding glass door enjoying the serene view, a stunning deck 2024, heated pool that over looks the backyard, has an under ground sprinkling system, two car heated garage.. Just steps from the breakfast area is the kitchen, boasting stainless steel appliances, a dishwasher, and a 5-year-old refrigerator. The kitchen features granite countertops, an Island in the center with five burners, beautiful cabinets, recessed lights, hardwood floors, and ceiling fans. A laundry area is conveniently located off the kitchen, with a 6-year-old washer. 2nd Level Master bedroom & bath Suite recessed lights, whirlpool, his and her sinks, free-standing shower, hardwood floors, Full finished basement panel walls great for entertaining, carpet, Circuit breakers,75 gallon Rudd hot water tank 4 years, Rheem furnace 4 yrs, central air, New Roof JUST 7 MONTHS OLD, all lights replaced..Don't miss out on the opportunity to make this Gem your home! The seller is providing a $7,000 decorating allowance, which can be used towards the down.
| 4 weeks ago | Listing updated with changes from the MLS® | |
| 4 weeks ago | Status changed to Active | |
| a month ago | Listing first seen on site |

Based on information submitted to the MLS GRID as of 2025-11-27 09:45 AM UTC. All data is obtained from various sources and may not have been verified by broker or MLS GRID. Supplied Open House Information is subject to change without notice. All information should be independently reviewed and verified for accuracy. Properties may or may not be listed by the office/agent presenting the information.
Last checked: 2025-11-27 09:45 AM UTC
MRED DMCA Copyright Information Copyright © 2025 Midwest Real Estate Data LLC. All rights reserved.







Did you know? You can invite friends and family to your search. They can join your search, rate and discuss listings with you.