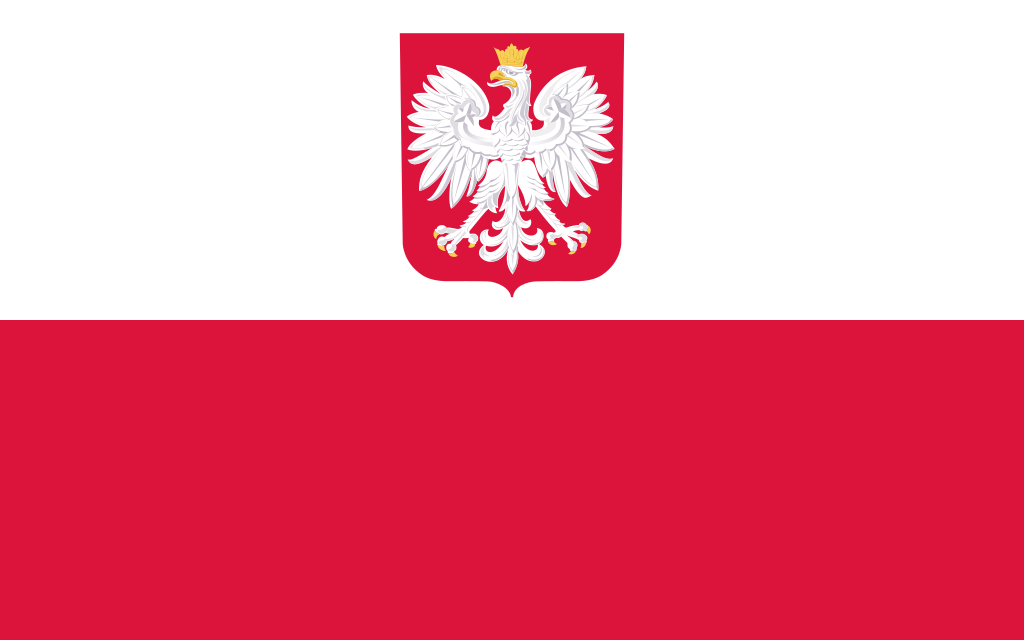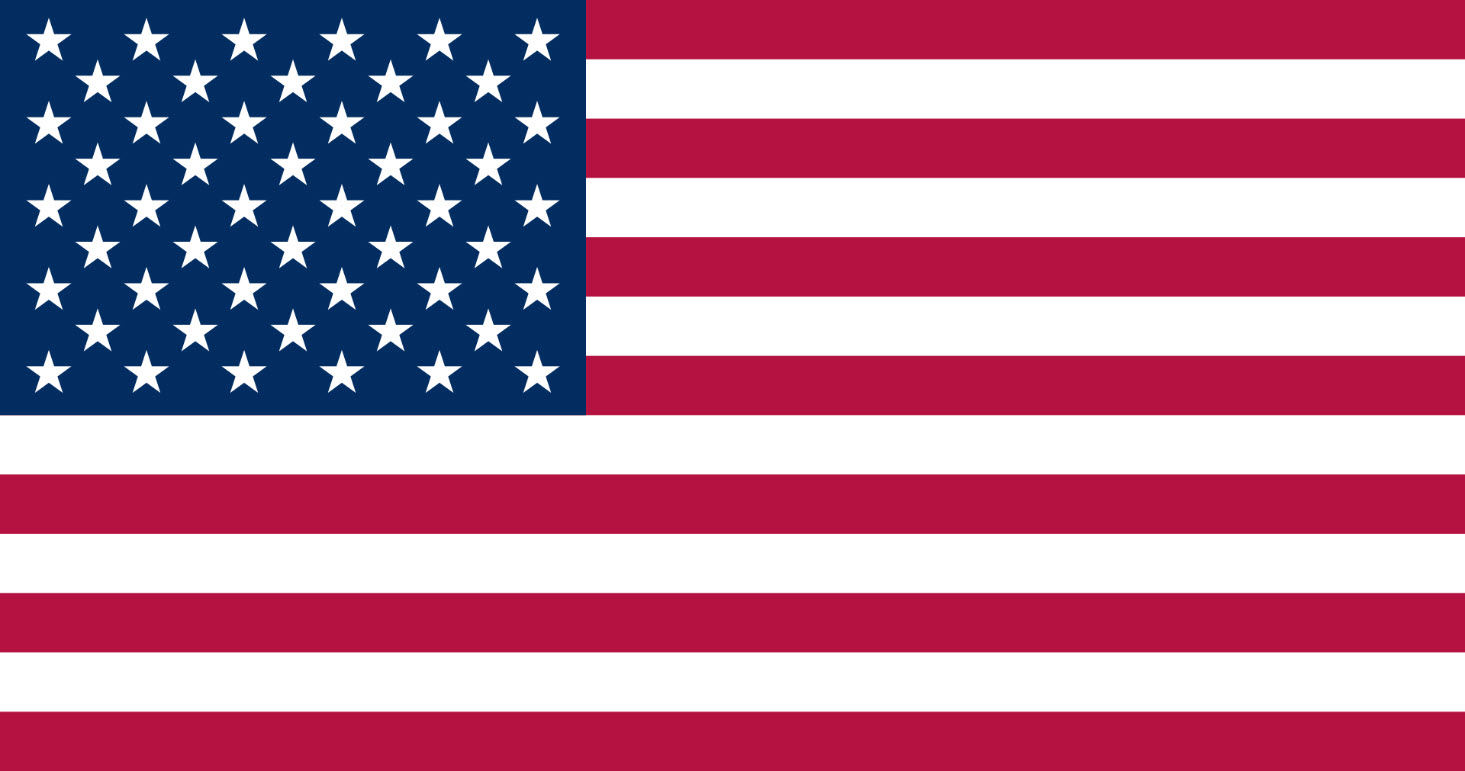817 Lakeview LaneBurr Ridge, IL 60527




Mortgage Calculator
Monthly Payment (Est.)
$9,558Towering, majestic trees create a setting of unbridled beauty for this CUSTOM residence nestled in coveted MADISON CLUB, an enclave of distinct estates. Awe inspiring architectural design accented with brick in a classic hue and stone will transcend the ages. Showcasing the work of the area's most skilled artisans, this opulent residence will please the most discerning of buyers. Enter through the two story foyer appointed with marble flooring, exquisite crystal chandelier, and custom staircase with hand forged iron spindles into a home that wows at every turn. Regal dining room perfect for entertaining on a grand scale. Gourmet kitchen with custom, furniture quality cabinetry, massive walk in pantry and high end appliances. Luxurious master suite with large walk in closet with organization. Posh master bathroom with soaking tub, dual vanities, and separate shower. Spacious ensuites with large closets. Finished WALKOUT lower level with home theater, heated floors, wet bar/potential second kitchen, bedroom, and ample space for recreation, gaming, storage, and more. Incredibly private and expertly manicured grounds. Expansive patio and deck offer serene views of the verdant grounds and serene lake. Conveniently located near restaurants, shopping, dining, expressway access and all the best BURR RIDGE has to offer. Be sure to watch the full length video. Wonderful offering in the luxury marketplace. Can not be replicated at this price. WATCH FULL LENGTH VIDEO!
| 2 weeks ago | Listing updated with changes from the MLS® | |
| 2 weeks ago | Status changed to Active | |
| 3 weeks ago | Listing first seen on site |

Based on information submitted to the MLS GRID as of 2025-11-27 08:00 AM UTC. All data is obtained from various sources and may not have been verified by broker or MLS GRID. Supplied Open House Information is subject to change without notice. All information should be independently reviewed and verified for accuracy. Properties may or may not be listed by the office/agent presenting the information.
Last checked: 2025-11-27 08:00 AM UTC
MRED DMCA Copyright Information Copyright © 2025 Midwest Real Estate Data LLC. All rights reserved.







Did you know? You can invite friends and family to your search. They can join your search, rate and discuss listings with you.