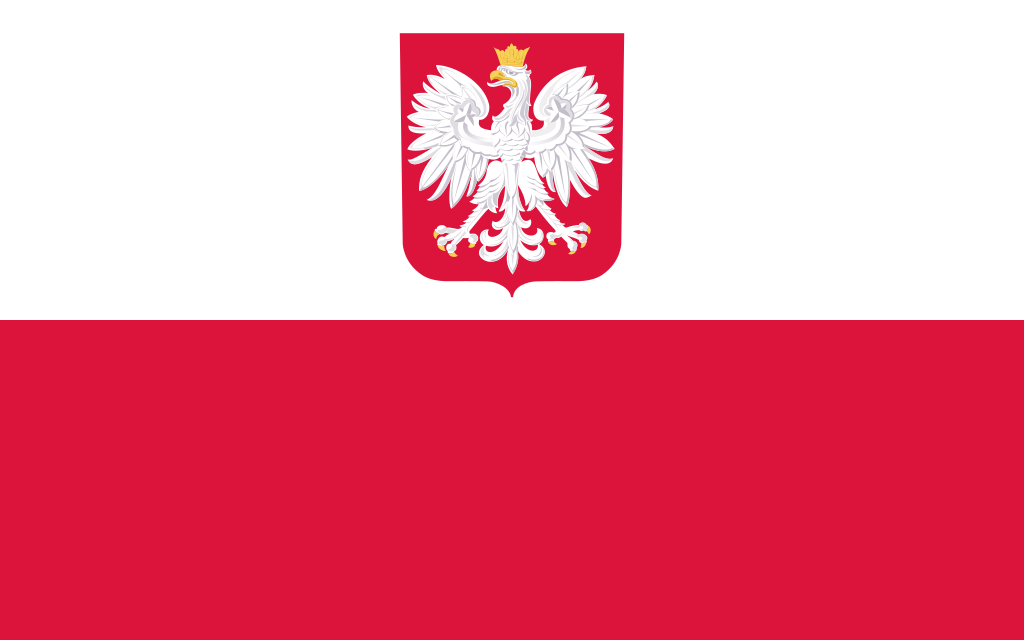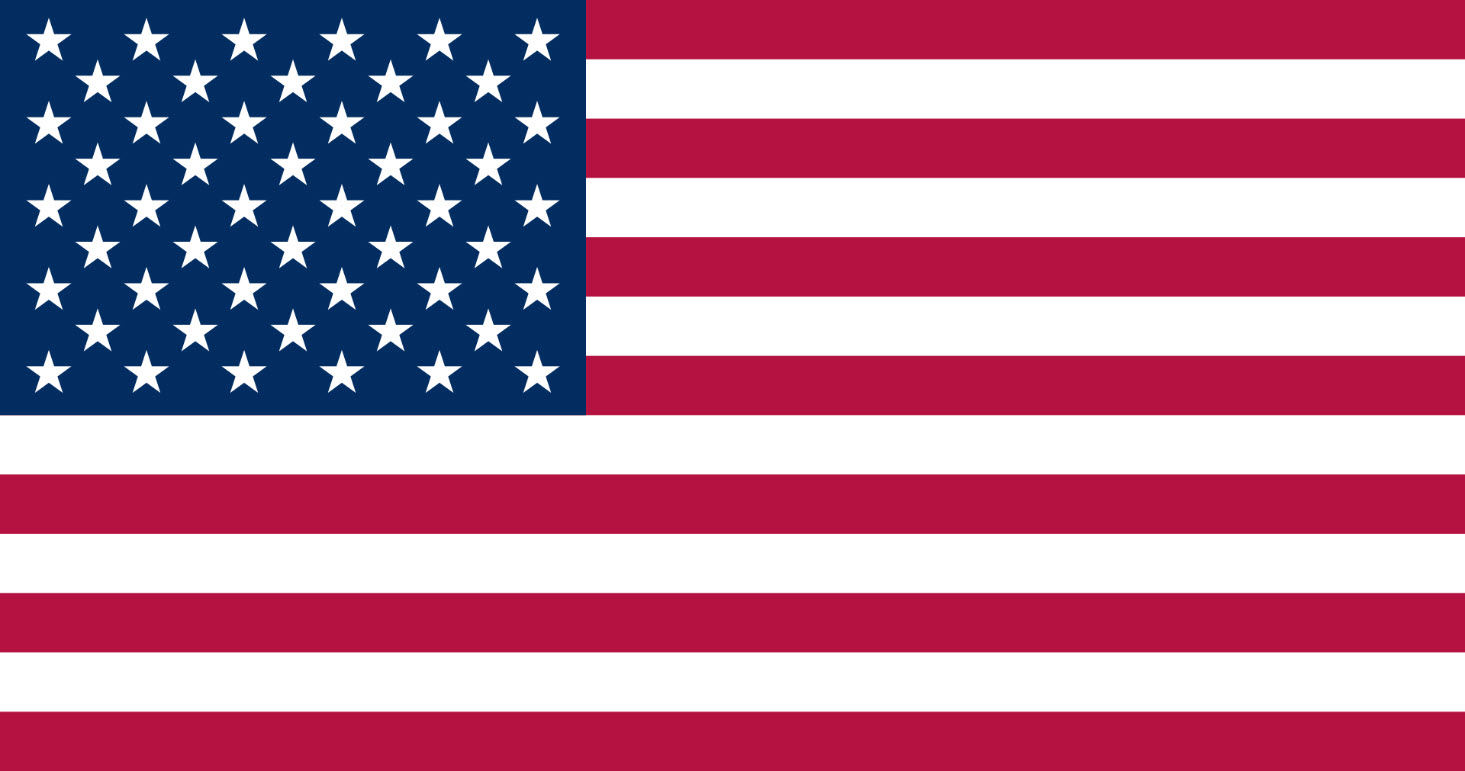9010 S 84th AvenueHickory Hills, IL 60457




Mortgage Calculator
Monthly Payment (Est.)
$1,642WELCOME HOME to this SUPER CHARMING 3-BEDROOM / 2 BATH SPLIT-LEVEL HOME situated on a GORGEOUS 0.38-ACRE LOT on a BEAUTIFUL TREE-LINED STREET! You are sure to feel right at home the moment you step inside….this home is warm and inviting with GREAT NATURAL LIGHT. Bring your decorating ideas and imagine the possibilities! —– GLEAMING HARDWOOD FLOORS greet you at the start and continue upstairs. The SPACIOUS, SUNLIT LIVING ROOM is a lovely space for gathering with friends and family! This flexible space could very easily be used as a FORMAL DINING ROOM if you're looking to showcase a grand Dining Set. Just steps away is the EAT-IN KITCHEN that has a cool vintage vibe and boasts an ABUNDANCE OF CABINETS and GOOD COUNTER SPACE (all Appliances stay!), a COZY DINING AREA, a PANTRY, and direct access to the Backyard. —– Upstairs you'll find 3 NICE BEDROOMS with good closets and hardwood under the carpet, plus a FULL BATH that could be simply updated in no time at all! —– Make your way downstairs and find a WOW-SIZED FLEX SPACE with LOOKOUT WINDOWS that offers so much versatility…think Family Room, Rec Room, Home Office, Home Gym, Playroom…the possibilities are endless! (Hint…Paint the paneling white to instantly lighten & brighten the space!) Laundry is on this level (Washer & Dryer stay!) as well as a CONVENIENT 3-PIECE BATH that awaits new owners to make it their own! —– Be sure to check out the 2.5 CAR GARAGE that can accommodate 2 vehicles and still allows enough space for STORAGE AND A WORKSHOP AREA (the Workbench stays!). The SPACIOUS CONCRETE DRIVEWAY features a covered breezeway for your favorite outdoor patio set, or use it as an extra parking space. —– The EXPANSIVE, PROFESSIONALLY LANDSCAPED YARD is perfect for kids, pets and gardening. There's plenty of room here to add a pool, an awesome playset, or maybe a house-addition if the need arises someday! The SHED is a terrific storage solution for lawn equipment and garage extras. —– This property has EXCELLENT PROXIMITY TO HIGHLY-RATED SCHOOLS + SHOPPING & RESTAURANTS, and it's just a SHORT DISTANCE TO THE EXPRESSWAY. ** Moraine Valley Community College is only about 6 minutes away. ** —– SELLER IMPROVEMENTS INCLUDE: (2025) new GFCI outlets in the Kitchen; Driveway power-washed; Kitchen Floor Grout deep cleaned. — (2016) new Roof installed. — (2007 & 2003) Replacement Windows installed. — Mechanicals are older, but they're in great working condition. —— Don't miss the opportunity to build equity here at 9010 S. 84th Avenue! Schedule your Showing today! (Room photos are virtually staged to help you better envision your future living space!)
| a week ago | Listing updated with changes from the MLS® | |
| a week ago | Status changed to Active | |
| 2 weeks ago | Price changed to $359,900 | |
| 4 weeks ago | Listing first seen on site |

Based on information submitted to the MLS GRID as of 2025-11-27 09:45 AM UTC. All data is obtained from various sources and may not have been verified by broker or MLS GRID. Supplied Open House Information is subject to change without notice. All information should be independently reviewed and verified for accuracy. Properties may or may not be listed by the office/agent presenting the information.
Last checked: 2025-11-27 09:45 AM UTC
MRED DMCA Copyright Information Copyright © 2025 Midwest Real Estate Data LLC. All rights reserved.







Did you know? You can invite friends and family to your search. They can join your search, rate and discuss listings with you.