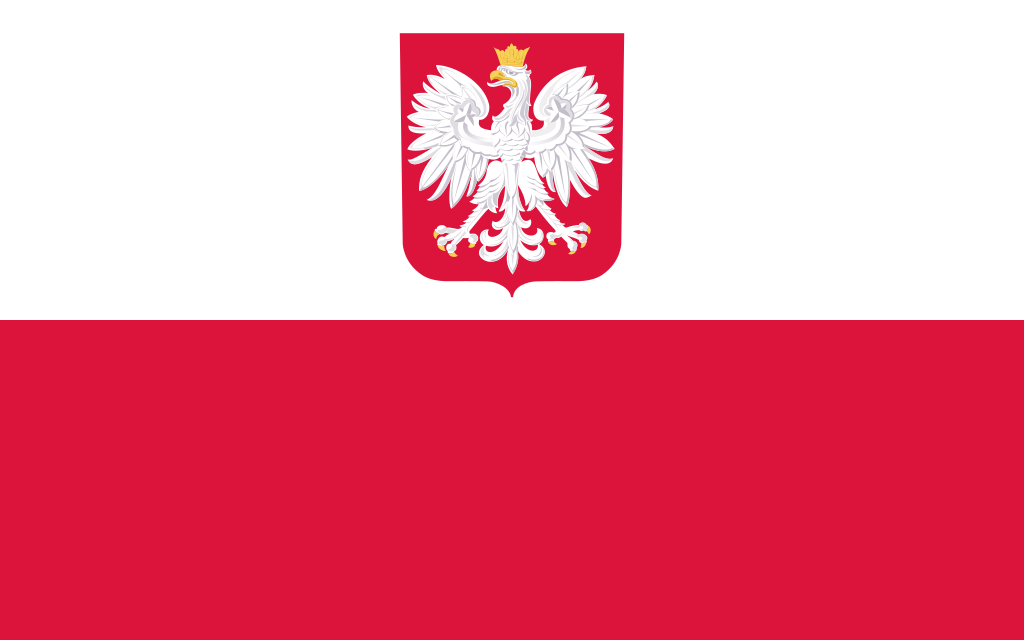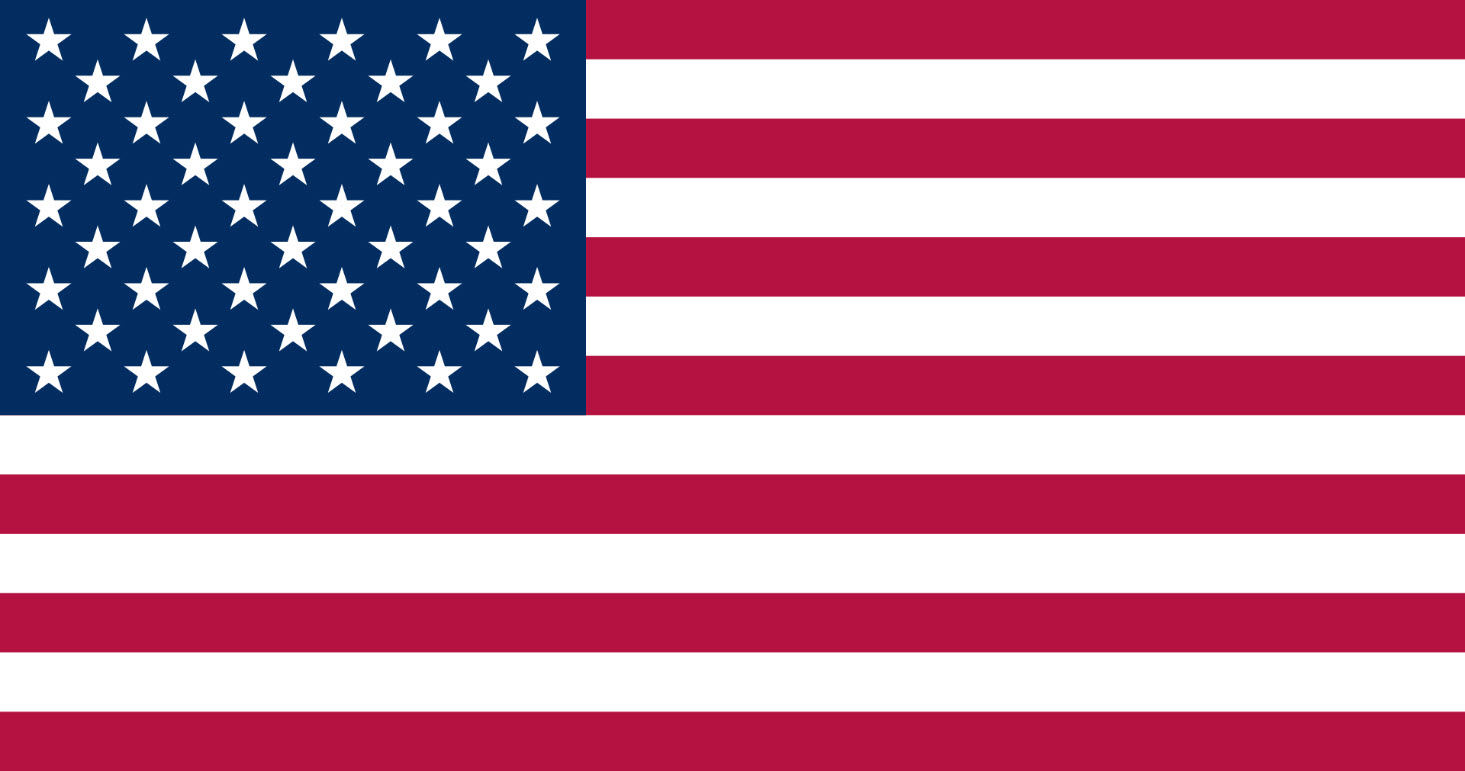820 Elgin AvenueForest Park, IL 60130




Mortgage Calculator
Monthly Payment (Est.)
$3,649Welcome to this beautifully renovated home situated on a large lot in an A+ location. This thoughtfully designed 4-bedroom, 3 bath home has everything you are looking for. The first floor highlights an all new kitchen with custom cabinetry, large center island, quartz countertops, new appliances, and stylish fixtures. On the second floor you will find the spacious primary bedroom with luxurious ensuite, featuring a double sink vanity and separate makeup vanity. Dual zoned HVAC, second floor laundry, and two additional bedrooms provide plenty of space for the family and/or guests. The top floor loft of this home can be considered as a fourth bedroom or huge playroom. The finished basement perfectly rounds out the interior of this home. The exterior is as fantastic as the interior. 50' professionally landscaped lot with large new patio as well as front and back porches. The fenced in yard has all the space you will need. You will find no shortage of parking here – 2 car garage with parking pad large enough to fit 3-4 additional cars. Other notes: refinished floors, updated electric, updated plumbing, new water service, new water heater, new dual HVAC systems, new siding, new roof (house and garage), new appliances and stacked laundry, new basement flooring, new carpet in loft. Agent is related to seller.
| 3 weeks ago | Listing updated with changes from the MLS® | |
| 3 weeks ago | Status changed to Active | |
| 4 weeks ago | Listing first seen on site |

Based on information submitted to the MLS GRID as of 2025-11-27 10:01 AM UTC. All data is obtained from various sources and may not have been verified by broker or MLS GRID. Supplied Open House Information is subject to change without notice. All information should be independently reviewed and verified for accuracy. Properties may or may not be listed by the office/agent presenting the information.
Last checked: 2025-11-27 10:01 AM UTC
MRED DMCA Copyright Information Copyright © 2025 Midwest Real Estate Data LLC. All rights reserved.







Did you know? You can invite friends and family to your search. They can join your search, rate and discuss listings with you.