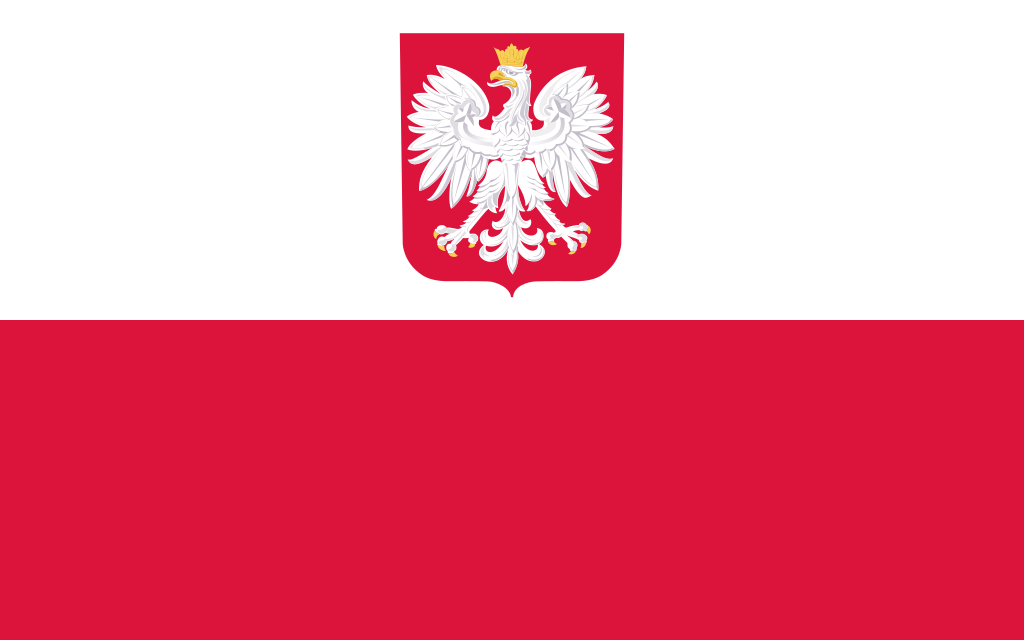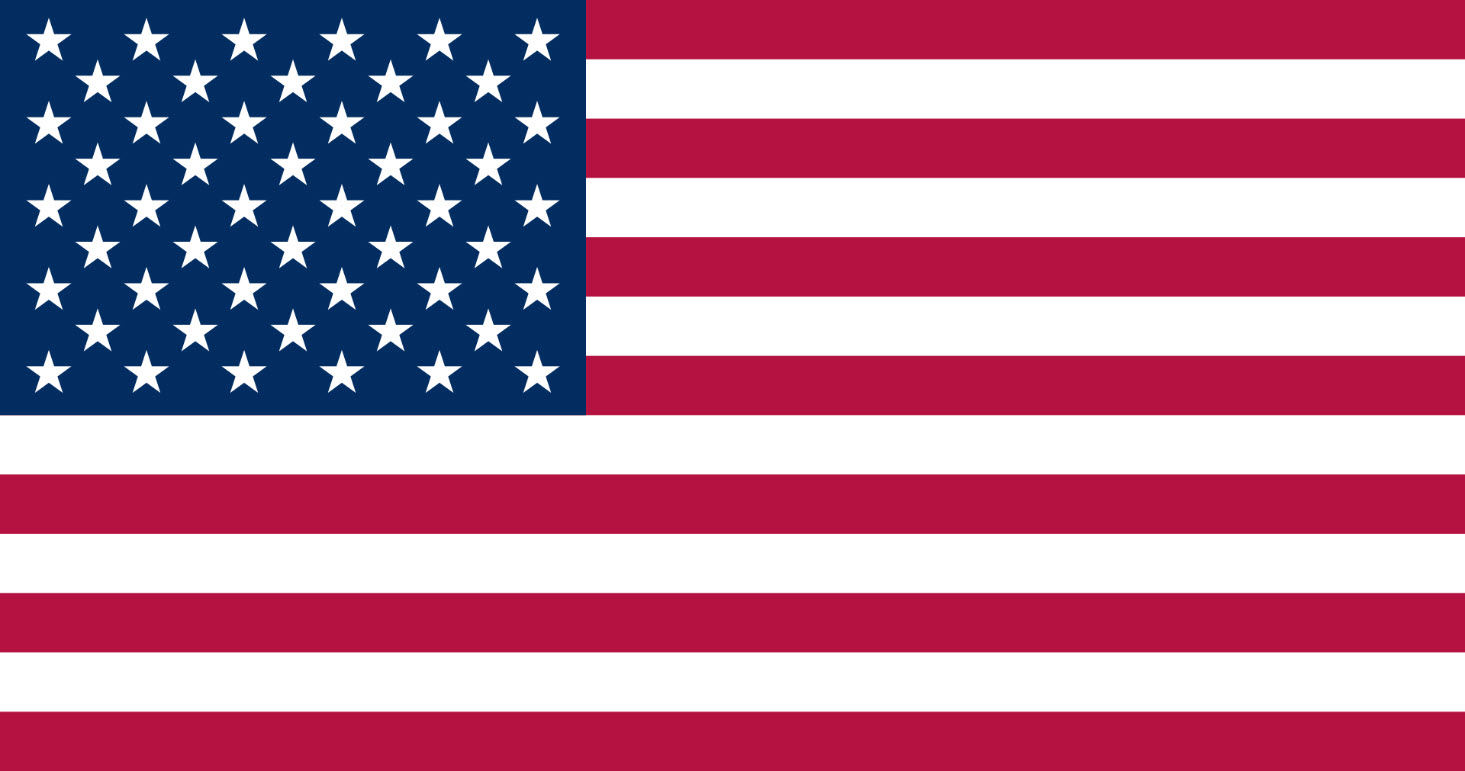453 Anthony StreetGlen Ellyn, IL 60137




Mortgage Calculator
Monthly Payment (Est.)
$9,809Welcome to an extraordinary opportunity in one of Glen Ellyn's most coveted neighborhoods. Nestled just steps from vibrant downtown, this magnificent home places you just a few blocks from the train station, shops, acclaimed schools, and beautiful Lake Ellyn. Set on an expansive half-acre lot-a rare find in this area-this remarkable property offers elevated design and inviting warmth. Step inside to discover elegant architectural details throughout this over 5400 square foot home, with each level being professionally designed and finished. The first level offers soaring 10-foot ceilings, with a bright and open floor plan. The heart of the home is the oversized chef's kitchen, featuring a large quartzite island with built-in butcher's block and custom cabinetry. The kitchen flows seamlessly into a grand family room, complete with a coffered ceiling and stunning fireplace – a perfect place for lively gatherings or quiet evenings. Walk through French doors into a private home office with custom built-ins. The expansive mud room includes custom lockers and second laundry. The residence features five bedrooms and five-and-a-half bathrooms. Every bedroom on the second floor includes its own en-suite bathroom, each of which was completely remodeled in 2023. The primary suite is a private sanctuary, featuring vaulted ceilings, custom fireplace, two professionally finished walk-in closets, and a spa-like en-suite bathroom. The second level laundry room boasts new quartzite counters, blending function with modern style. The full, finished walk-out basement is ideal for entertaining, complete with a welcoming fireplace, well-appointed bar, spacious media room, gaming area, dedicated workout room/bedroom, a full bathroom, and a substantial storage area. Outdoor living is equally impressive. Relax in the screened porch overlooking the vast yard, savor alfresco gatherings on the expansive deck, or entertain on the inviting patio with fire-pit while enjoying serene backyard views. A vast garden with over 30 rare English roses was added to the professionally landscaped yard this year. Don't miss your chance to own this truly exceptional property-a rare blend of luxury, space, and location. Experience everything Glen Ellyn has to offer, right at your doorstep!
| 5 hours ago | Listing updated with changes from the MLS® | |
| 5 hours ago | Status changed to Active | |
| 6 days ago | Price changed to $2,150,000 | |
| 4 weeks ago | Listing first seen on site |

Based on information submitted to the MLS GRID as of 2025-11-27 11:26 AM UTC. All data is obtained from various sources and may not have been verified by broker or MLS GRID. Supplied Open House Information is subject to change without notice. All information should be independently reviewed and verified for accuracy. Properties may or may not be listed by the office/agent presenting the information.
Last checked: 2025-11-27 11:26 AM UTC
MRED DMCA Copyright Information Copyright © 2025 Midwest Real Estate Data LLC. All rights reserved.







Did you know? You can invite friends and family to your search. They can join your search, rate and discuss listings with you.