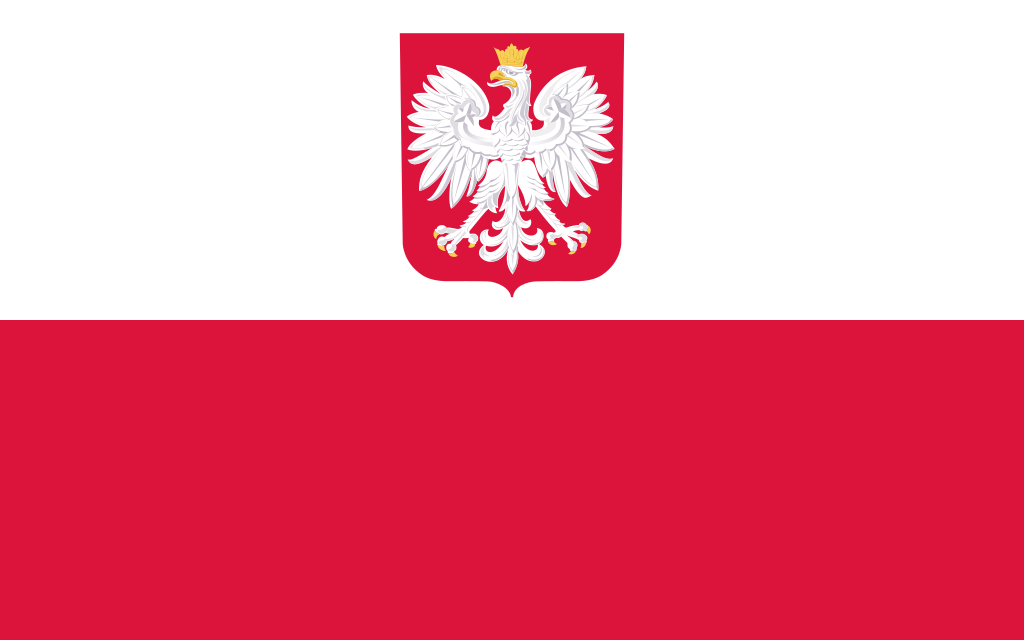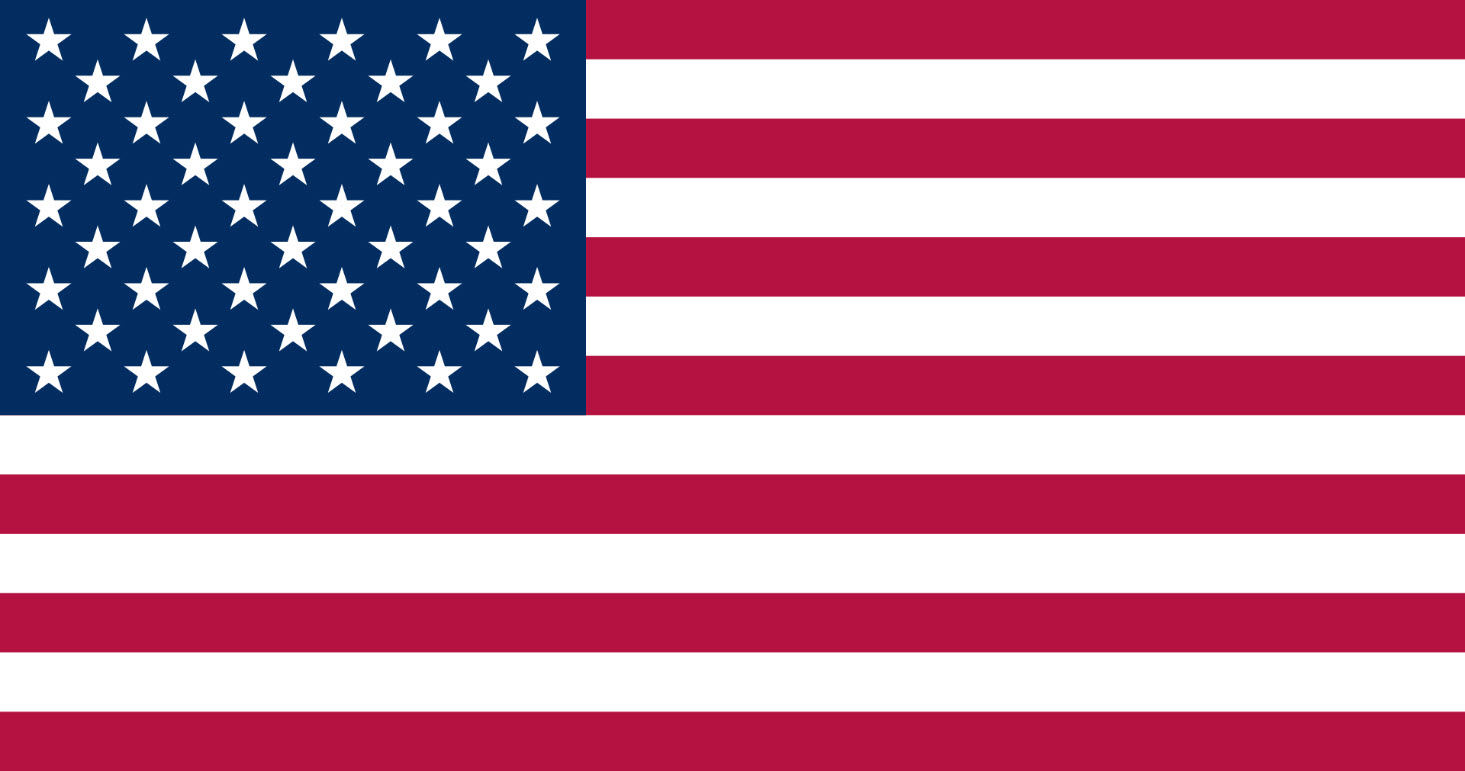1222 Champion Forest CourtWheaton, IL 60187




Mortgage Calculator
Monthly Payment (Est.)
$5,474Nestled in Champion Forest Court, this serene Wheaton residence offers a seamless blend of natural beauty and contemporary luxury. A two-story, sun-filled family room with hand-carved wood paneling and limestone, imported from a Scottish estate in the 1920s, hosts an oversized limestone fireplace which embodies the heart of the home. A comprehensive two-year renovation by Donatelli Builders delivered a new roof, windows, and a fully updated interior, including all-new home automation, renovated Kohler baths, a new tankless water heater and a chef's kitchen. The kitchen features sleek quartz countertops, abundant storage, and an oversized central island-perfect for gourmet cooking and casual entertaining. This home offers two primary suites (both on the second floor), plus additional living spaces with newly painted walls and solid Harwood flooring throughout. Professional interior design enhances every room with bright light, and peaceful updated spaces. The partially finished attic provides a secluded retreat for reading, hobbies, or quiet work. Enjoy a beautiful, mature, professionally landscaped (and maintained) backyard on a double cul-de-sac lot. The expansive upper-level yard has a stone patio that runs the width of the home and is enclosed with a brick garden wall. The patio has 3 access points from the main floor. Perfect for outdoor cooking, birdwatching and entertaining. The expansive 3-car garage boasts an epoxy floor and easy parking. The full basement, and a comprehensive home automation system (including a whole-home gas generator, alarm system, exterior cameras, enhanced Wi-Fi, Ring doorbell, and exterior floodlights) ensure comfort and security. Located literally STEPS from the Prairie Path. Use the private maintained path, which you can access directly from the lower backyard; just up the hill, the Lincoln Marsh is an extension of your backyard. Close to the Wheaton Sports Center and the highly rated elementary school at the top of the hill. This home offers the perfect balance of seclusion and accessibility in a coveted Champion Forest location.
| a week ago | Listing updated with changes from the MLS® | |
| a week ago | Status changed to Active | |
| 4 weeks ago | Listing first seen on site |

Based on information submitted to the MLS GRID as of 2025-11-27 09:45 AM UTC. All data is obtained from various sources and may not have been verified by broker or MLS GRID. Supplied Open House Information is subject to change without notice. All information should be independently reviewed and verified for accuracy. Properties may or may not be listed by the office/agent presenting the information.
Last checked: 2025-11-27 09:45 AM UTC
MRED DMCA Copyright Information Copyright © 2025 Midwest Real Estate Data LLC. All rights reserved.







Did you know? You can invite friends and family to your search. They can join your search, rate and discuss listings with you.