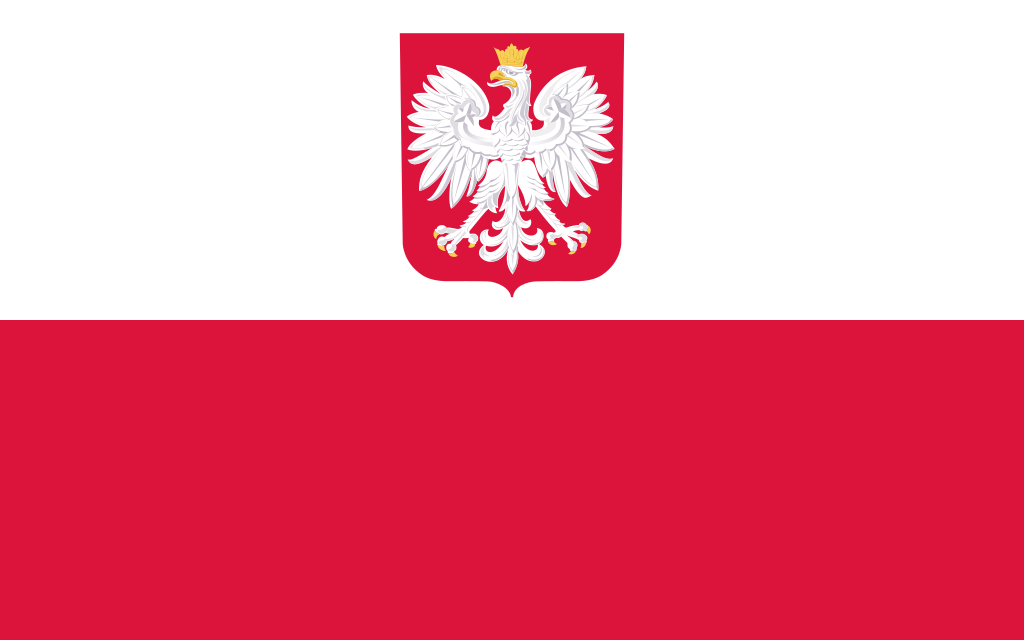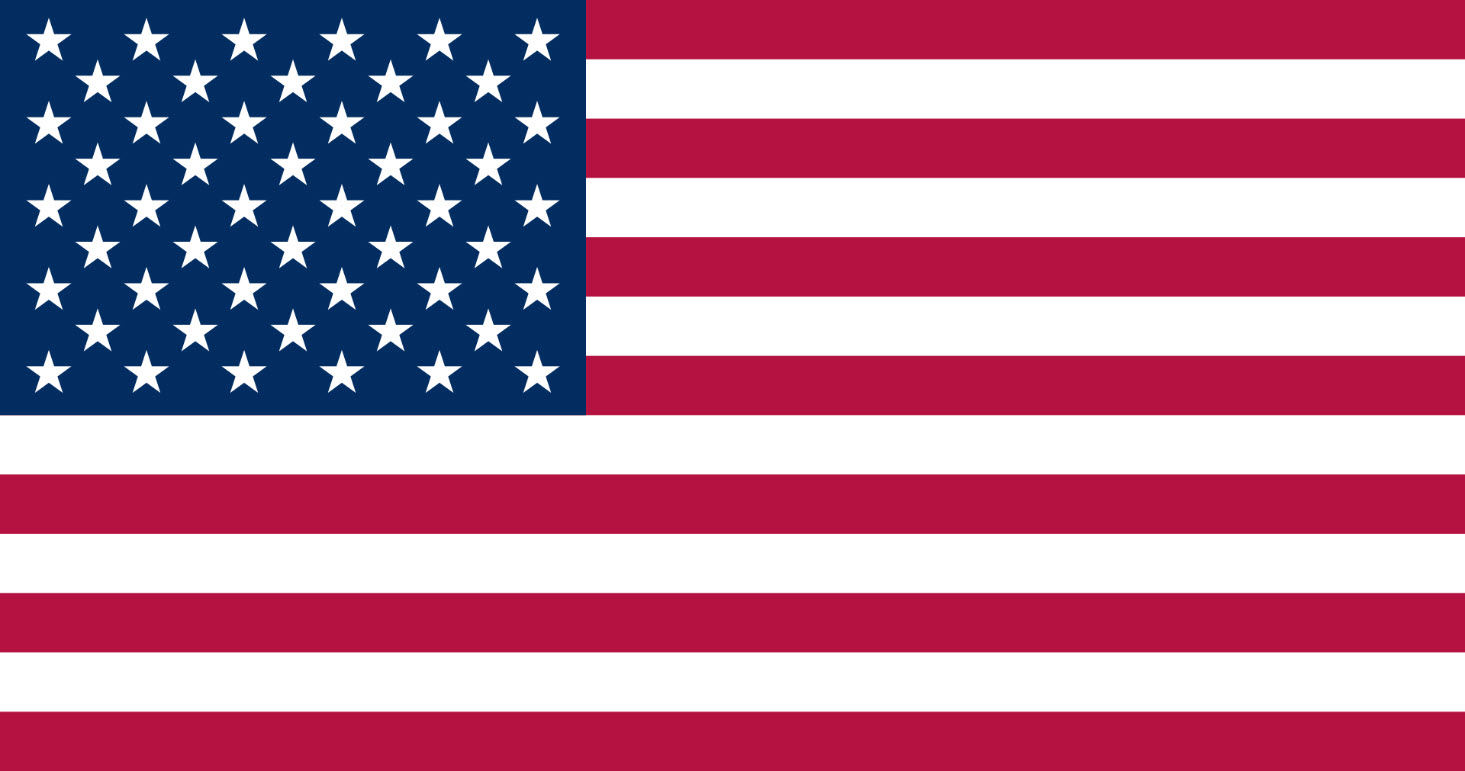5N193 Prairie Rose DriveSt. Charles, IL 60175




Mortgage Calculator
Monthly Payment (Est.)
$12,090Resort Living in Prairie Lakes! Experience luxury resort living every day in this stunning custom-built home in Prairie Lakes! The showstopping backyard oasis invites relaxation and entertainment with a striking deep-blue sapphire color inground pool featuring a waterfall, bubblers, sun deck, deck jets, and automatic cover. Enjoy multiple fire pits, a fully equipped outdoor kitchen, a pond less pond with cascading waterfall, and a stone fireplace-all overlooking the peaceful lake. A $25,000 outdoor multi-zoned sound system, easily controlled by your cell phone, ensures the perfect atmosphere. The maintenance-free deck located near the kitchen, includes a motorized awning with built-in lighting, creating the perfect spot for outdoor dining and sunset views. The fully fenced yard offers privacy, lush landscaping, and even an inground trampoline for year-round fun. A convenient poolside bathroom makes entertaining effortless. Inside, sophistication meets comfort with a two-story foyer, 12-foot ceilings, and custom millwork throughout. The great room impresses with beamed ceilings, floor-to-ceiling windows, and a custom fireplace framing incredible lake views. The chef's kitchen boasts quartz countertops, an oversized island with prep sink, a statement range hood, and a Closet Factory walk-in pantry designed for impeccable organization. A sunroom surrounded by windows floods the space with natural light and serene views. Upstairs, the primary suite is a luxurious retreat featuring dual walk-in closets and a spa-inspired bath with herringbone tile floors, soaking tub, dual vanities, and a large multi-head shower. The second level also offers three additional bedrooms, an organized laundry suite, a large playroom with a built-in playhouse and adjacent storage room, and a very large temperature-controlled storage room – perfect for off-season wardrobe storage, keepsakes, or household organization. The finished basement expands your living space with a family room, wet bar, game area, fitness room, infrared sauna, and a craft/guest room-the perfect blend of recreation and relaxation. The heated 4.5-car garage features custom cabinetry and epoxy flooring. With breathtaking views, thoughtful design, and every amenity imaginable, this residence truly defines resort-style living at its finest.
| 2 months ago | Listing updated with changes from the MLS® | |
| 2 months ago | Status changed to Active | |
| 3 months ago | Listing first seen on site |

Based on information submitted to the MLS GRID as of 2026-01-28 05:42 AM UTC. All data is obtained from various sources and may not have been verified by broker or MLS GRID. Supplied Open House Information is subject to change without notice. All information should be independently reviewed and verified for accuracy. Properties may or may not be listed by the office/agent presenting the information.
Last checked: 2026-01-28 05:42 AM UTC
MRED DMCA Copyright Information Copyright © 2026 Midwest Real Estate Data LLC. All rights reserved.







Did you know? You can invite friends and family to your search. They can join your search, rate and discuss listings with you.