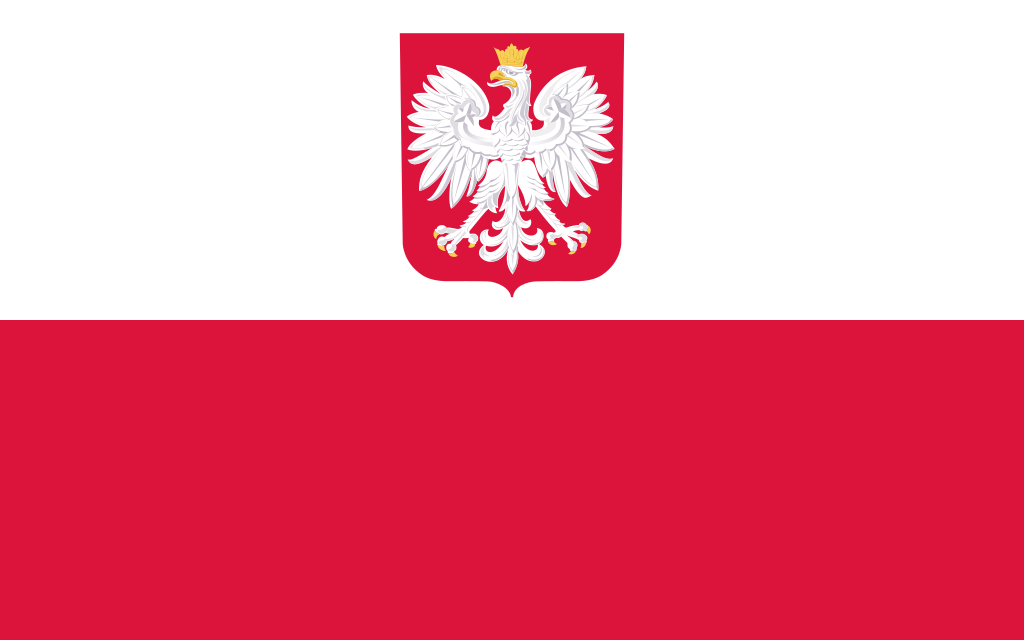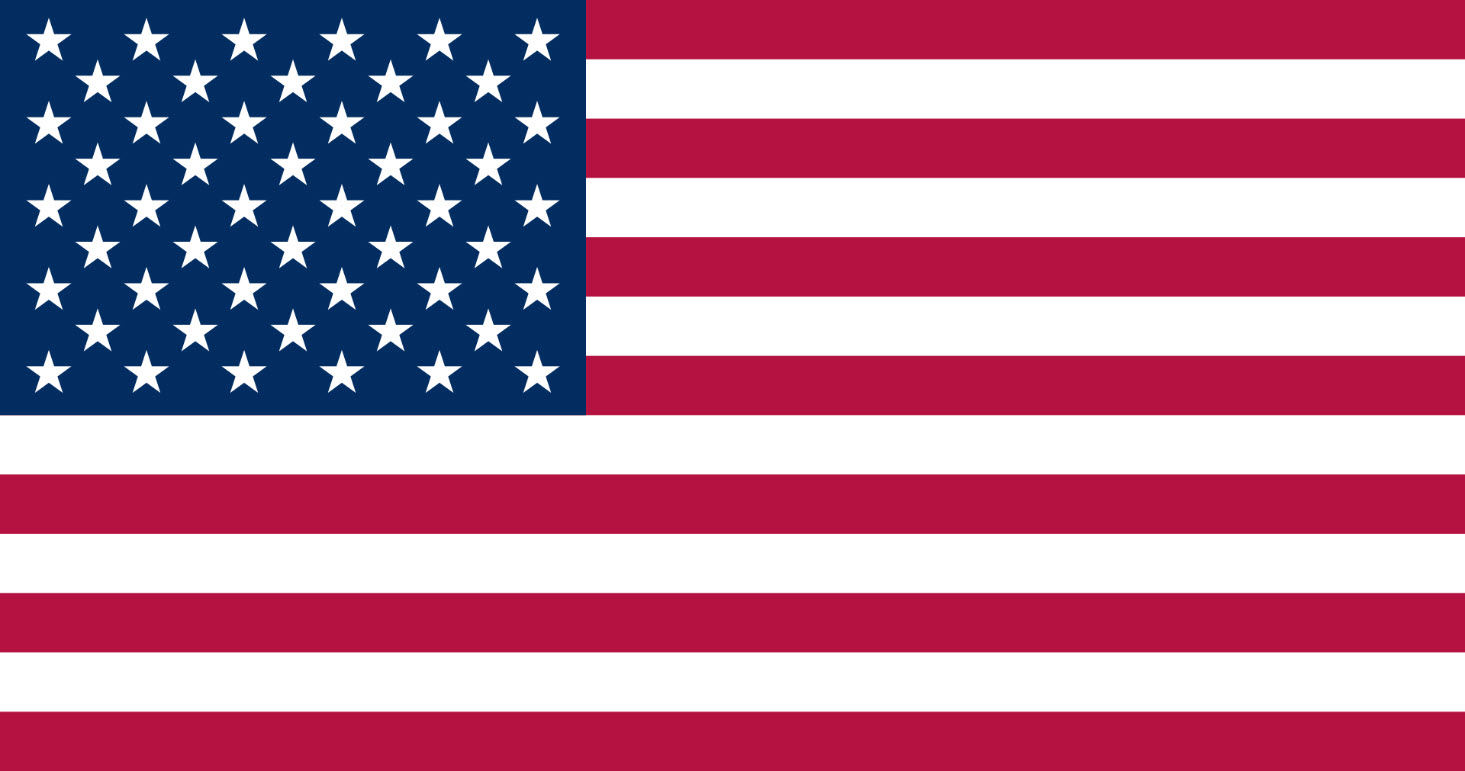136 Willow StreetPark Forest, IL 60466




Mortgage Calculator
Monthly Payment (Est.)
$1,003Are you searching for a move-in ready home that offers a fantastic floor plan for relaxing, entertaining-both indoors and out-or simply everyday living? This nicely remodeled, spacious 1,756 square foot ranch complete with three bedrooms and two bathrooms, including a private master bath delivers on all fronts. Inside, you're greeted by a large, welcoming foyer with new wood-look vinyl plank flooring that opens into a spacious combined living and dining area with brand-new carpeting that continues throughout the home. The bright, all-new kitchen features modern white cabinets, quality granite countertops, brand-new stainless steel appliances, and trendy light-ash-wood-look vinyl plank flooring. A separate family room with a cozy fireplace and character-rich beamed ceiling provides the perfect spot for lounging. Step out back to a summer-ready covered concrete patio that overlooks a generous fenced yard, with a gate offering direct access to Winnebago Park. Plus, you're just a hop, skip, and a jump from Michelle Obama School, Central Park, and the Aqua Center. he property also features a side drive leading to a two-car garage, along with a newer roof and leaf-guard gutters for low exterior maintenance. Schedule your easy viewing and make us an offer the seller can't refuse!
| a week ago | Listing updated with changes from the MLS® | |
| a week ago | Status changed to Active | |
| 3 weeks ago | Listing first seen on site |

Based on information submitted to the MLS GRID as of 2025-11-27 09:45 AM UTC. All data is obtained from various sources and may not have been verified by broker or MLS GRID. Supplied Open House Information is subject to change without notice. All information should be independently reviewed and verified for accuracy. Properties may or may not be listed by the office/agent presenting the information.
Last checked: 2025-11-27 09:45 AM UTC
MRED DMCA Copyright Information Copyright © 2025 Midwest Real Estate Data LLC. All rights reserved.







Did you know? You can invite friends and family to your search. They can join your search, rate and discuss listings with you.