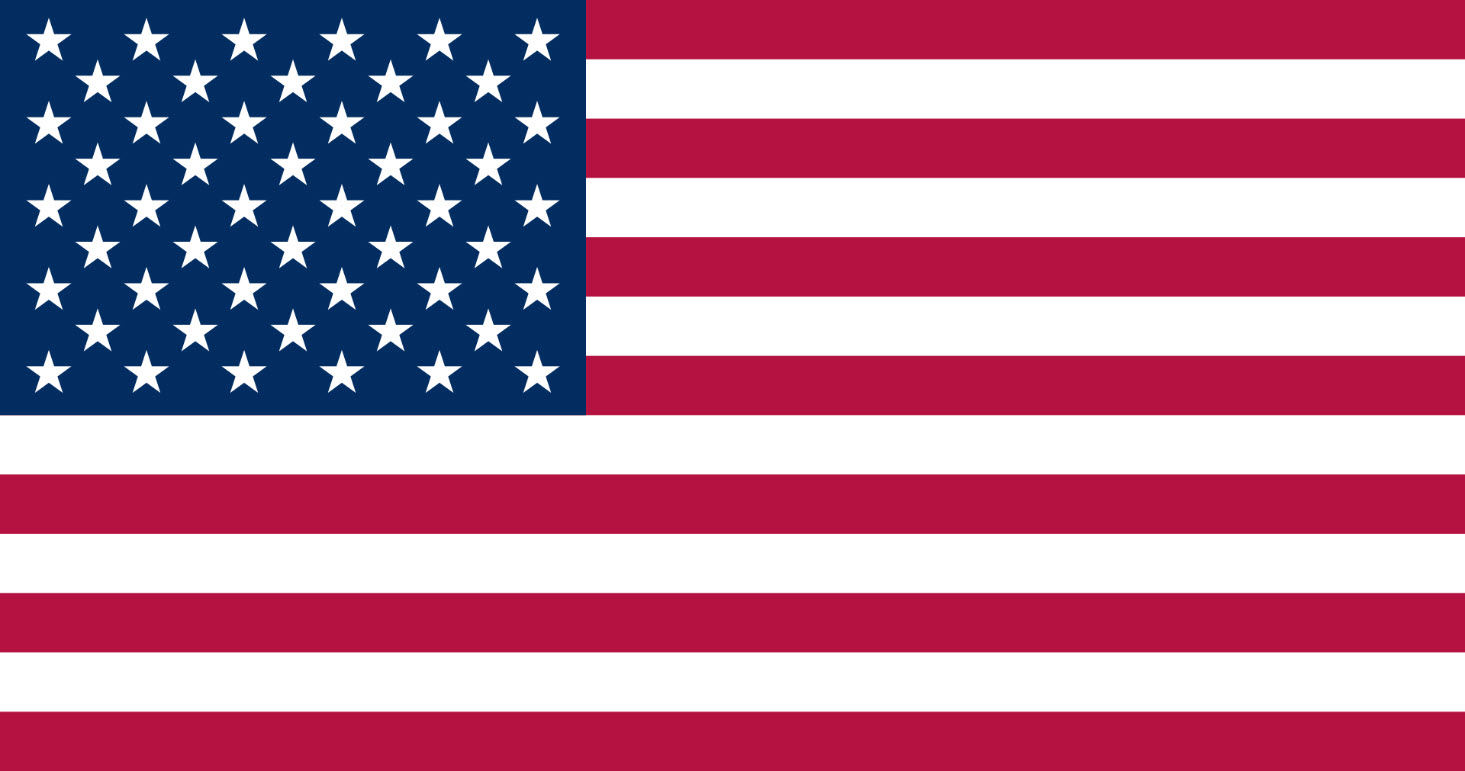5803 Amherst CourtMcHenry, IL 60050



Mortgage Calculator
Monthly Payment (Est.)
$2,966Custom home…Builders own home…When only the very best will do! Breathtaking mature wooded acre. This 100 ft long brick front Cape Cod is Awe Inspiring in quality. First floor features Master bedroom and master bath, 2 walk-in closets, hardwood floors, Wainscoting & 18 ft ceilings. Master bath features Tumbled Marble, walk-in shower with seat and Steam Shower, whirlpool tub, beautiful cabinetry, new Quartz counter tops, large linen closet & 8" crown molding. Foyer has walk-in coat closet, hardwood floor, 9 ft ceiling, wainscoting and 8" crown molding. Family Room features Vaulted ceiling, Huge Wood Burning fireplace with marble, Wainscoting & hardwood floor. Huge 20 x 20 Kitchen has 7ft by 7ft newer Quartz heat resistence breakfast bar, built in 5 burner cook top, double built-in oven, newer dishwasher, all black stainless steel appls, 42" Maple cabinets topped with crown molding, also 8 inch crown molding on 9 ft ceiling, travertine flooring, Wainscoting and walk-in pantry. Ldy room with slop sink, travertine floor, wainscoting, 8 " crown molding. Half bath off ldy room has wainscoting, 8 " crown molding and travertine floor. Dining room has tray ceiling 8 " crown molding, hardwood floor & wainscoting. 2nd floor, features 2 bedrooms each with its own bathroom and walk-in closets, family room, and 28' x 40 ' walk-in attic with flooring for great storage. Walk-out basement is finished with huge family room, full bath with walk-in ceramic shower, mini kitchen with frig and gas & water. Large bedroom with two closets and 3 full size windows. Basement has 9 ft ceilings. large area for storage with shelves, water softener, sump pump & ejector pump. 3.5 car garage is 28 ft deep and 40 feet long. Front porch is 46' long x 7 ft wide. Deck off kitchen is 20' x 20'. Christine Hauck is owner of this home and licensed Realtor.
| 19 hours ago | Listing updated with changes from the MLS® | |
| 4 days ago | Status changed to Active | |
| a week ago | Listing first seen on site |

Based on information submitted to the MLS GRID as of 2025-11-27 11:15 AM UTC. All data is obtained from various sources and may not have been verified by broker or MLS GRID. Supplied Open House Information is subject to change without notice. All information should be independently reviewed and verified for accuracy. Properties may or may not be listed by the office/agent presenting the information.
Last checked: 2025-11-27 11:15 AM UTC
MRED DMCA Copyright Information Copyright © 2025 Midwest Real Estate Data LLC. All rights reserved.







Did you know? You can invite friends and family to your search. They can join your search, rate and discuss listings with you.