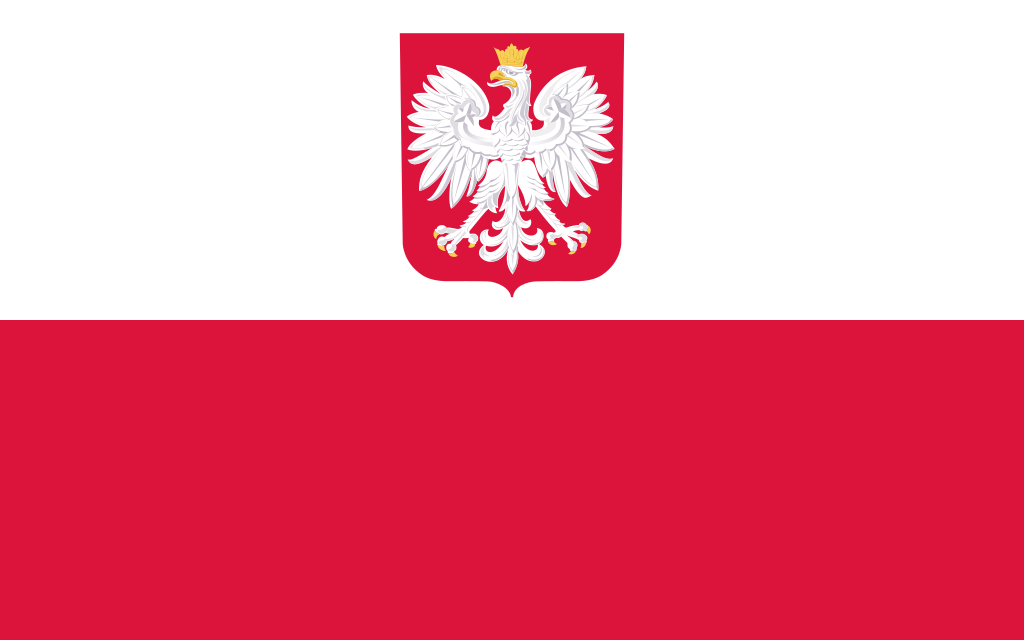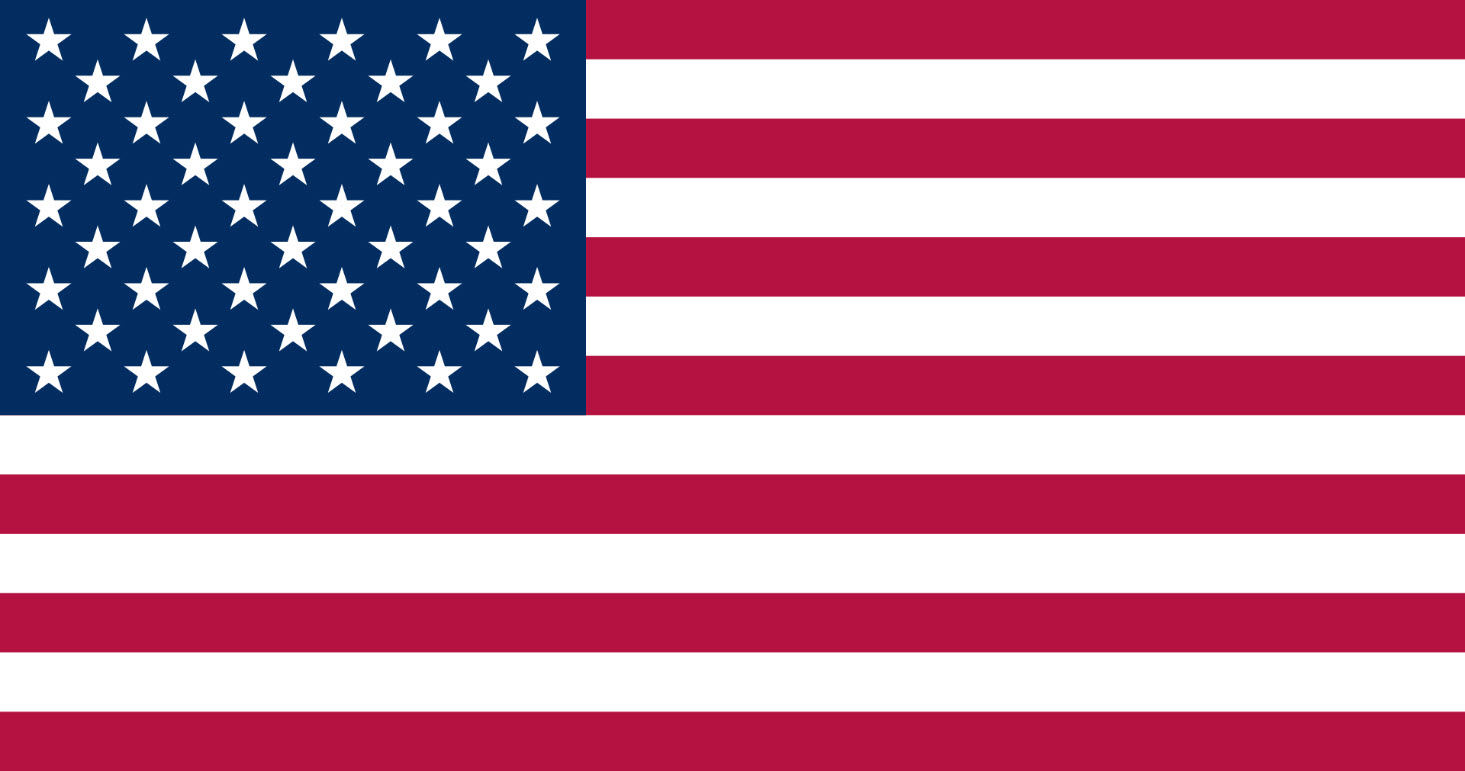612 White Pine RoadBuffalo Grove, IL 60089




Mortgage Calculator
Monthly Payment (Est.)
$2,053Have you been waiting for that larger one-level ranch than the norm, with amazing, picturesque backyard views and privacy? This rare gem is a MUST-SEE! Tucked away in one of Buffalo Grove's most peaceful settings, this home offers both character and modern upgrades – all on a coveted premium lot backing to open green space and a scenic trail corridor leading to Lion's Park or ball fields. You'll step into a light-filled living room with hardwood flooring, vaulted ceilings and rustic exposed beams, effortlessly flowing into a remodeled kitchen (2019) crowned with upgraded countertops and soft-close drawers & cabinetry, updated appliances, and quality finishes. The spacious family room addition (right off the kitchen) is a true standout, with recessed lighting, exposed beam ceiling, hardwood flooring, and a striking masonry gas-log fireplace – perfect for entertaining or relaxing. The expanded primary suite is a sanctuary, offering dual closets (one walk-in), and an upgraded bath with granite counters and a luxe multi-head steam shower. Three additional bedrooms offer hardwood flooring, comfort and flexibility for the larger family, work-from-home needs, or hobby setups. You'll appreciate the many mechanical updates done with care: new roof, gutters & fascia/soffits wrap (2023); furnace & AC replaced in 2019; water heater new in 2021, insulated front door, upgraded hardware throughout, hardwood floors, upgraded casement windows, and large, beautiful rustic garden shed! You've got a home that blends charm, with true peace of mind. Outside, the premium fenced backyard offers you a tranquil view of nature – but still easy access to trails, parks, and community amenities. The front porch offers a peaceful setting to say hello to the neighbors, or take in the early morning sunrise with your cup of coffee. With Kilmer Elementary and Buffalo Grove High nearby, this home is ideal for families wanting a blend of serenity and convenience. Don't miss your chance! Expanded ranch homes like this, in this location, rarely stay on the market long.
| 6 days ago | Listing updated with changes from the MLS® | |
| a week ago | Status changed to Active | |
| 3 weeks ago | Listing first seen on site |

Based on information submitted to the MLS GRID as of 2025-11-27 11:26 AM UTC. All data is obtained from various sources and may not have been verified by broker or MLS GRID. Supplied Open House Information is subject to change without notice. All information should be independently reviewed and verified for accuracy. Properties may or may not be listed by the office/agent presenting the information.
Last checked: 2025-11-27 11:26 AM UTC
MRED DMCA Copyright Information Copyright © 2025 Midwest Real Estate Data LLC. All rights reserved.







Did you know? You can invite friends and family to your search. They can join your search, rate and discuss listings with you.