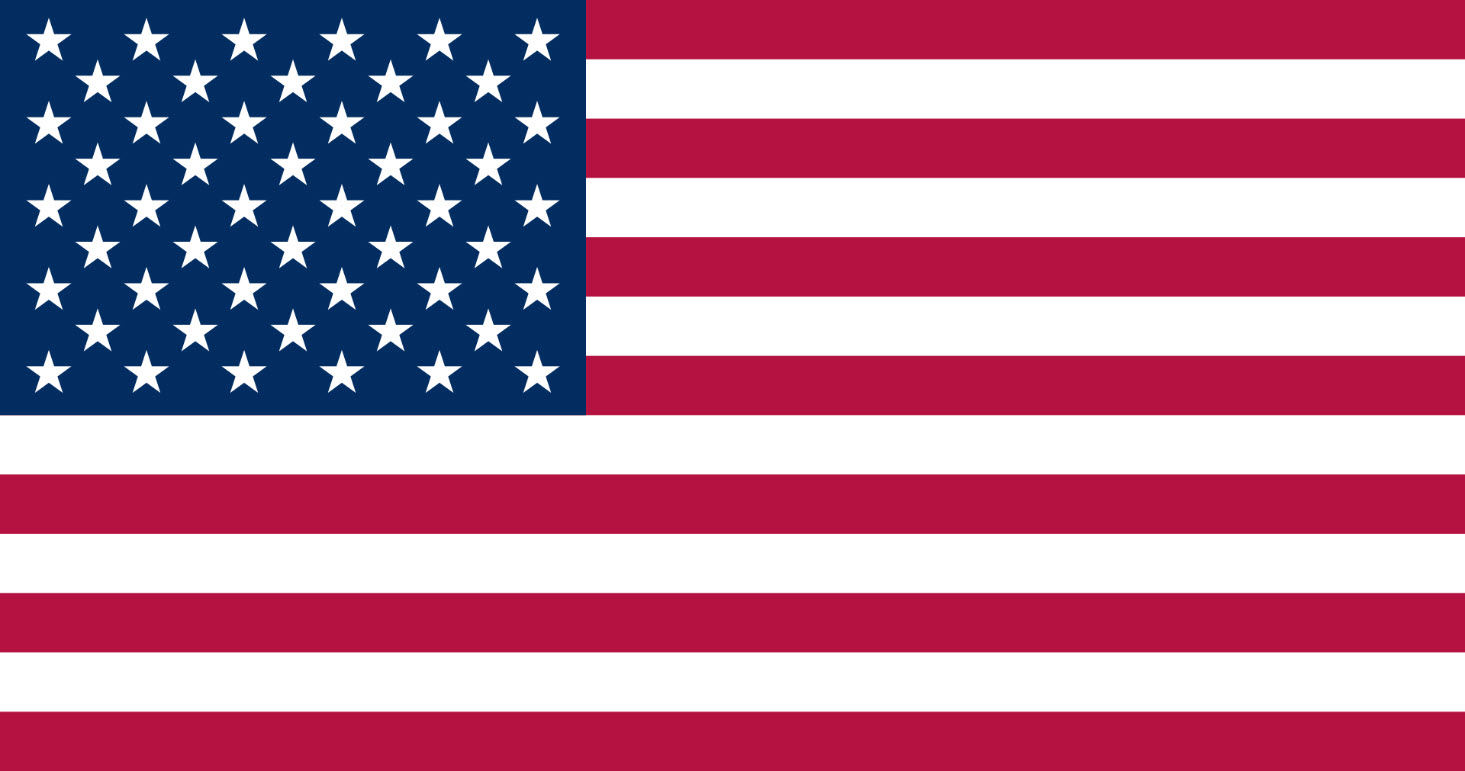161 Lucerne CourtWheeling, IL 60090




Mortgage Calculator
Monthly Payment (Est.)
$1,642Beautiful end-unit offers 2 bedrooms, 2 full baths, and a versatile loft that can easily be converted into a third bedroom or home office. Step inside to discover an inviting, well-designed layout with vaulted ceilings that bathe the living spaces in natural light. The cozy living room features a gas-log fireplace-perfect for relaxing evenings at home. The eat-in kitchen is appointed with 42" oak cabinetry offering both style and functionality. Hard-surfaced vinyl laminate flooring flows throughout the main level, while the generous loft offers flexible space to suit your lifestyle needs. The lower level includes a finished family room-ideal for entertainment, a play area, or additional storage. Retreat to the serene master suite featuring its own full bath, while the second spacious bedroom enjoys its own full UPDATED bathroom as well. Laundry is conveniently located within the unit, and a brand-new balcony invites you to enjoy warm-weather evenings-all complemented by central air for year-round comfort. Outside, the property includes an attached two-car garage with opener and owned driveway access for your ease and convenience. As an end unit, it affords added privacy and abundant natural light-plus low maintenance living with a $557/month HOA covering common insurance, lawn care, snow removal, and exterior maintenance. Located in the well-regarded Wheeling School District, residents benefit from assigned schools including Robert Frost Elementary, Oliver W. Holmes Middle, and Wheeling High School. The home enjoys a superb location close to major expressways, Metra train access, shopping, dining, and scenic bike trails for recreation. This home is perfect for anyone seeking comfort, convenience, and flexibility in a tranquil, community-oriented neighborhood. Schedule your showing today. Wonderful offering in this price point! ROOF (2023), Bathrooms (2021), AC (2020), Furnace (2019). Available for immediate occupancy!
| 6 days ago | Listing updated with changes from the MLS® | |
| 2 weeks ago | Status changed to Active | |
| 3 weeks ago | Listing first seen on site |

Based on information submitted to the MLS GRID as of 2025-11-27 09:56 AM UTC. All data is obtained from various sources and may not have been verified by broker or MLS GRID. Supplied Open House Information is subject to change without notice. All information should be independently reviewed and verified for accuracy. Properties may or may not be listed by the office/agent presenting the information.
Last checked: 2025-11-27 09:56 AM UTC
MRED DMCA Copyright Information Copyright © 2025 Midwest Real Estate Data LLC. All rights reserved.







Did you know? You can invite friends and family to your search. They can join your search, rate and discuss listings with you.