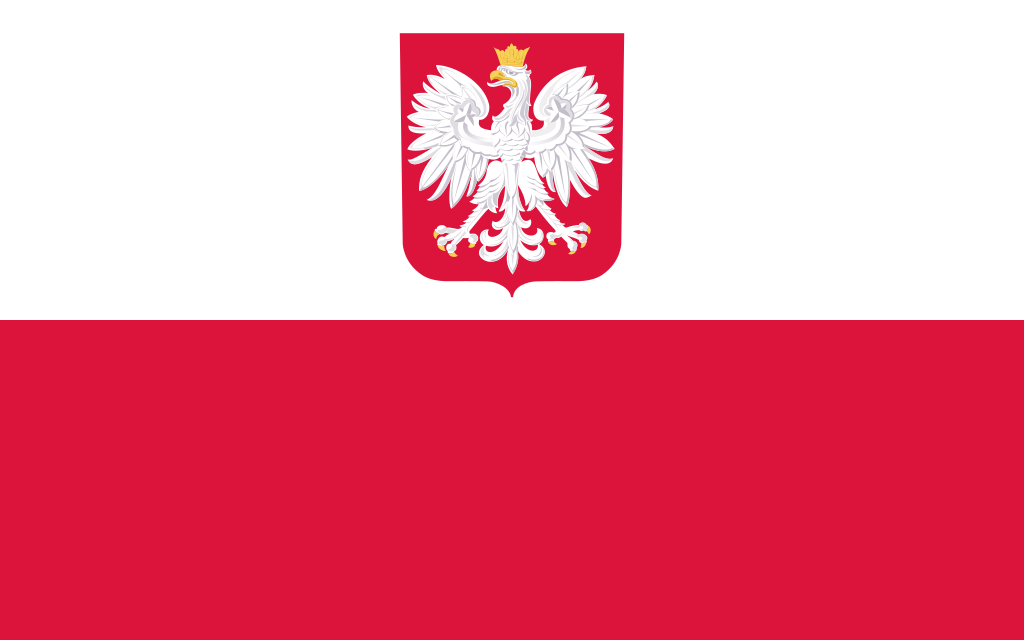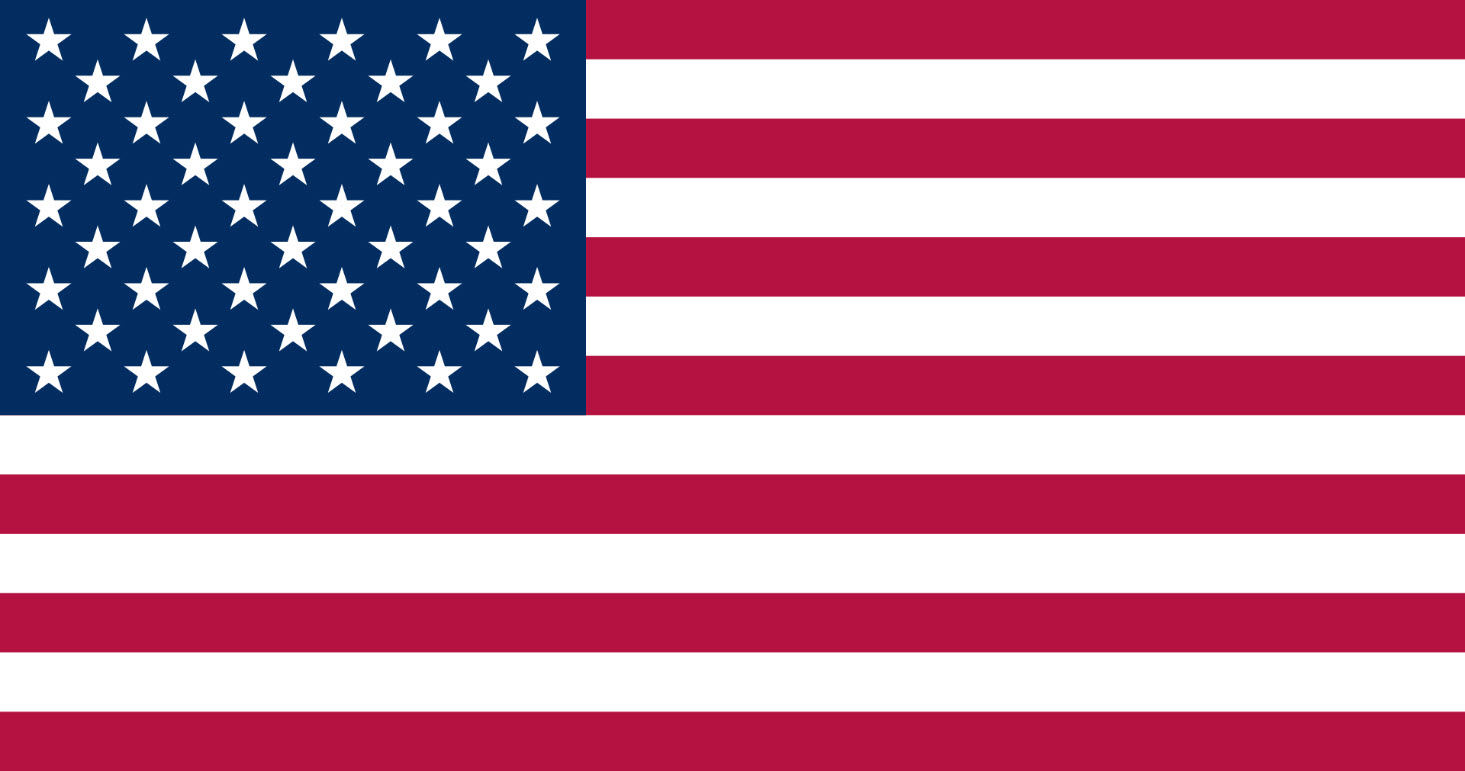6700 Old Plank BoulevardMatteson, IL 60443




Mortgage Calculator
Monthly Payment (Est.)
$1,538Welcome home to this beautifully updated 6-bedroom, 3.5-bath two-story home in the sought-after Old Plank subdivision of Matteson! Step inside to find an open and inviting floor plan with fresh paint, new flooring, and modern finishes throughout. The spacious kitchen features white shaker cabinets, stainless steel appliances, quartz countertops, and a large center island-perfect for family meals and entertaining. Enjoy cozy evenings by the living room fireplace or host gatherings in the formal dining and family areas. Upstairs, the primary suite offers a true retreat with a large walk-in closet and a spa-style bathroom featuring a soaking tub, dual vanities, and a separate shower. With six total bedrooms, there's plenty of space for family, guests, or a home office. The backyard offers a wide open view and room to personalize for outdoor living. Convenient second-floor laundry, an attached two-car garage, and a peaceful neighborhood setting complete this move-in ready home. Close to parks, schools, shopping, and easy interstate access-this property blends modern comfort with suburban convenience. Please visit HUDHOMESTORE website to submit offers. Case# 137-500449. Property sold as is.
| 3 days ago | Listing updated with changes from the MLS® | |
| 3 days ago | Status changed to Pending | |
| 2 weeks ago | Listing first seen on site |

Based on information submitted to the MLS GRID as of 2025-11-27 09:45 AM UTC. All data is obtained from various sources and may not have been verified by broker or MLS GRID. Supplied Open House Information is subject to change without notice. All information should be independently reviewed and verified for accuracy. Properties may or may not be listed by the office/agent presenting the information.
Last checked: 2025-11-27 09:45 AM UTC
MRED DMCA Copyright Information Copyright © 2025 Midwest Real Estate Data LLC. All rights reserved.







Did you know? You can invite friends and family to your search. They can join your search, rate and discuss listings with you.