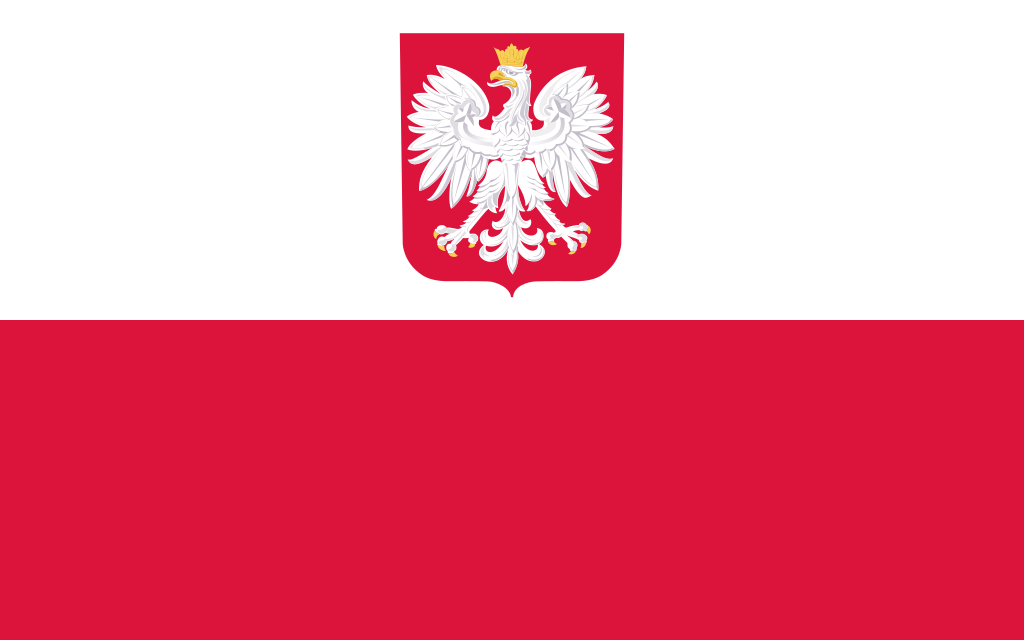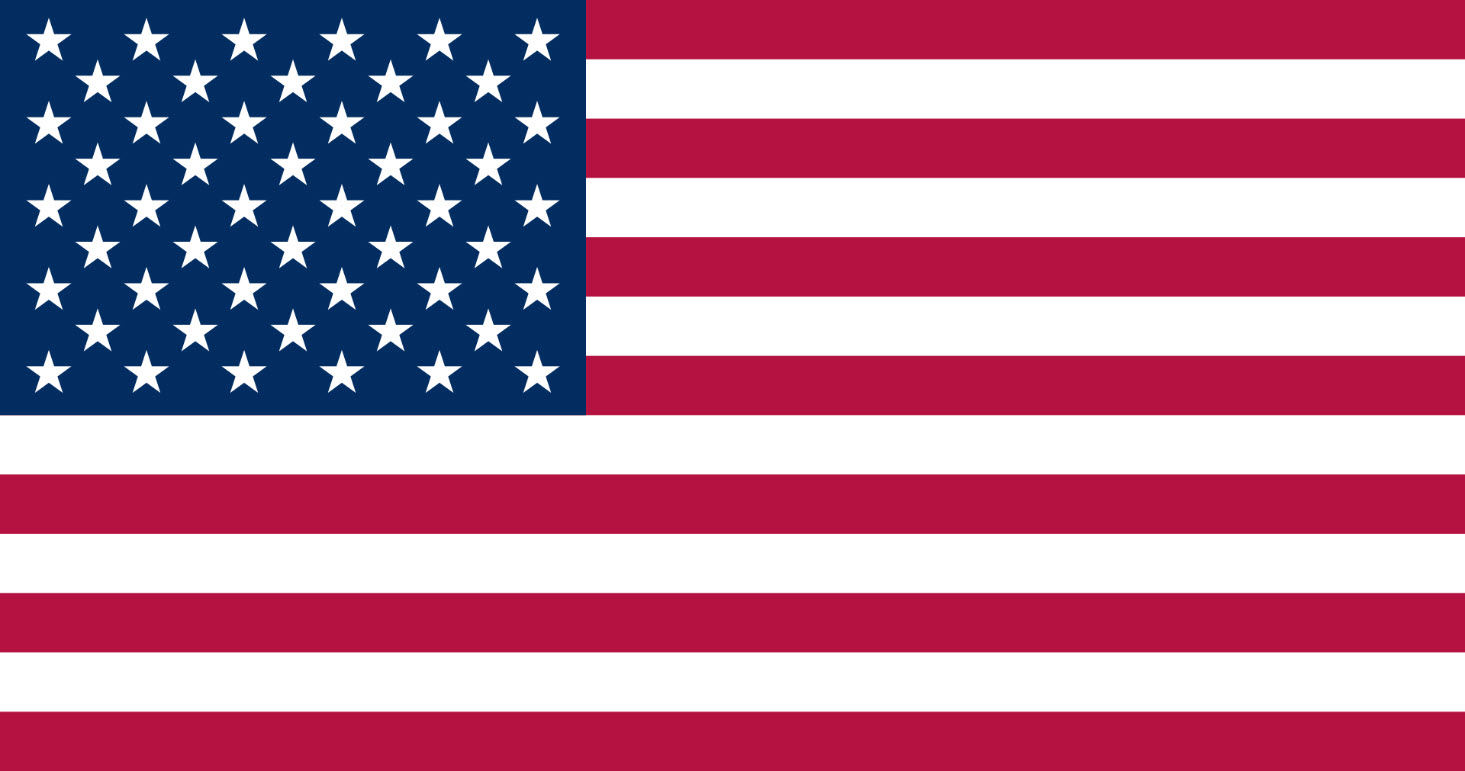802 Argyle AvenueFlossmoor, IL 60422




Mortgage Calculator
Monthly Payment (Est.)
$1,592Charming and beautifully maintained 2-story home in the heart of Historic Flossmoor! This warm and inviting residence offers timeless character, ample room sizes, and a fantastic walk-to-everything location just steps from downtown shops, restaurants, the library, and the Metra/Amtrak station. Inside, you'll find a bright galley kitchen with an eat-in area, abundant cabinetry, and quality appliances, opening to a versatile sitting room perfect for a home office, hobby space, or mudroom extension. The dining room features hardwood floors and lovely backyard views, flowing into a spacious living room with cove ceilings, a large bay window, and a cozy wood-burning fireplace. A highlight of the home is the heated four-season family room, wrapped in charming knotty-pine paneling with a raised ceiling, fan, and walls of windows overlooking the landscaped backyard and patio-an ideal space for morning coffee or year-round entertaining. All appliances stay. Upstairs are three large, light-filled bedrooms with excellent closet space. The primary suite includes a walk-in dressing room with window and space to add an ensuite 3/4 bath if desired. The fully finished basement offers additional living space with built-ins, tile flooring, a workshop, an updated electrical panel, new HVAC and water heater, and convenient backyard access. The detached 12×25 garage provides upper storage, built-in shelving, and easy access to the home via the breezeway. All of this in a highly walkable location near three renowned golf courses-Ravisloe, Flossmoor, and Olympia Fields-and award-winning Homewood-Flossmoor High School. A warm, comfortable home in a prime Flossmoor setting.
| 2 weeks ago | Listing updated with changes from the MLS® | |
| 2 weeks ago | Status changed to Active | |
| 3 weeks ago | Listing first seen on site |

Based on information submitted to the MLS GRID as of 2025-11-27 11:15 AM UTC. All data is obtained from various sources and may not have been verified by broker or MLS GRID. Supplied Open House Information is subject to change without notice. All information should be independently reviewed and verified for accuracy. Properties may or may not be listed by the office/agent presenting the information.
Last checked: 2025-11-27 11:15 AM UTC
MRED DMCA Copyright Information Copyright © 2025 Midwest Real Estate Data LLC. All rights reserved.







Did you know? You can invite friends and family to your search. They can join your search, rate and discuss listings with you.