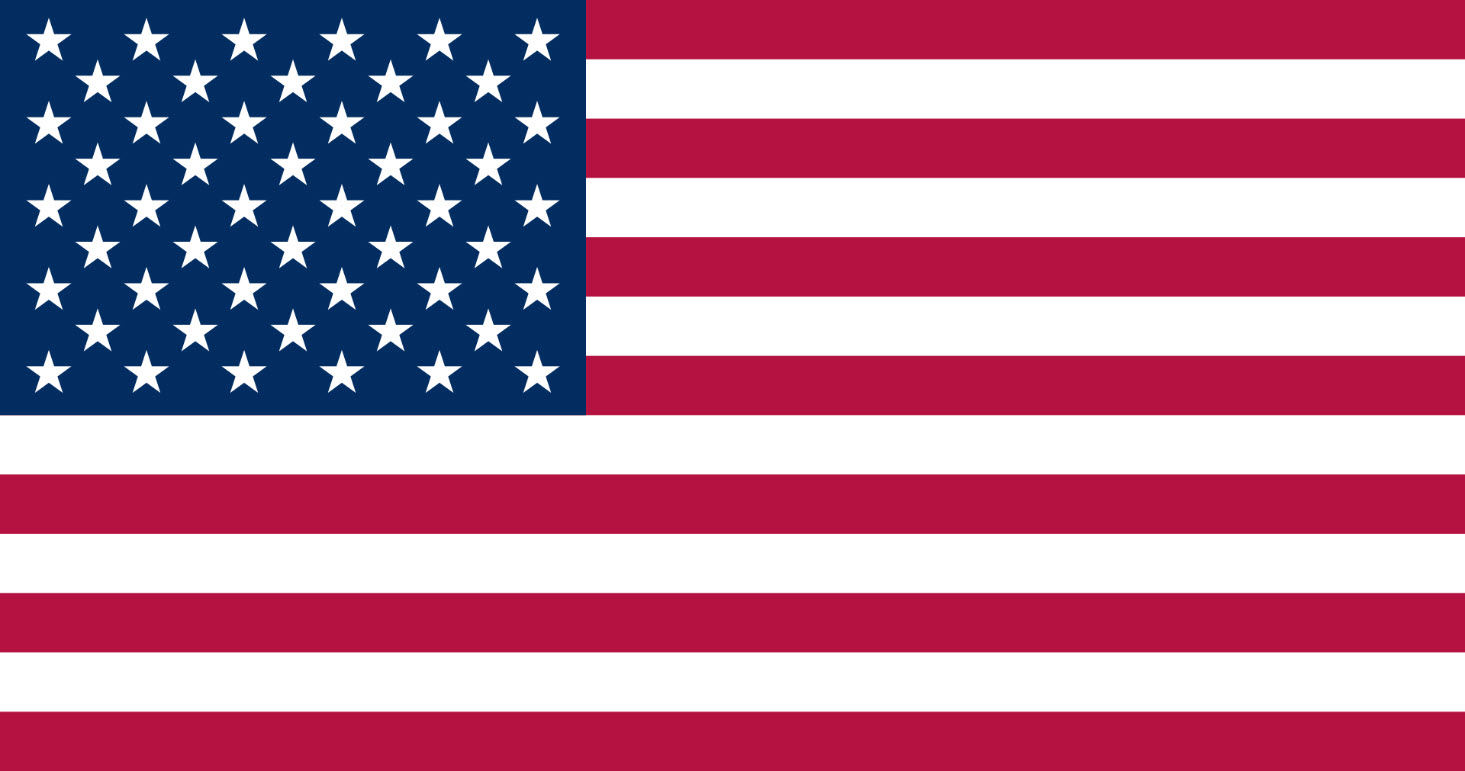6710 W Golfview LanePalos Heights, IL 60463




Mortgage Calculator
Monthly Payment (Est.)
$2,440Beautifully updated, oversized ranch in the heart of Palos Heights-a rare find combining modern elegance, generous space, and an unbeatable location. This home is gorgeous! This turn-key home is ready for you to move in and enjoy immediately. Set on a sprawling lot, 18,858 sq ft just under 1/2 acre lot. This three-bedroom, two-bath residence offers exceptionally large bedrooms, and a full basement. The main level has been fully renovated with high-end finishes and thoughtful design throughout. The stunning chef's kitchen with eat in area features custom designer cabinetry, expansive quartz countertops, a large island, marble flooring, and a full suite of brand-new top of line Samsung appliances. Functional accents include a butcher-block-top oversized pantry, custom spice rack, a Lazy Susan, and a Lazy Dan double garbage-can cabinet. The home also offers a formal dining room, spacious living room, and a family room, all freshly painted with gleaming hardwood floors and new dimmable LED lighting. Three very large bedrooms. Master bedroom features an ensuite bathroom. Both bathrooms have been completely updated with beautiful new tile, Kohler Select fixtures, and Kohler elongated toilets, showcasing timeless quality and craftsmanship. Master bath features smart mirror with bluetooth connect and built in LED. Additional upgrades include a General Electric washer and dryer. A brand new Google Ring camera system, and a brand new 90" Samsung flat-screen TV with mount both included in the in the sale. The enormous basement is loaded with potential, and endless possibilities! 2.5 Car attached garage. Outside, enjoy the massive yard with open canvas to make your summer escape a reality! Just a short walk to Arrowhead Lake and serene forest walking paths and wildlife. Enjoy all that Palos Heights has to offer with endless choices for entertainment, shopping, and close proximity to expressways! Come make this gorgeous ranch your home today!
| 23 hours ago | Listing updated with changes from the MLS® | |
| 4 days ago | Price changed to $534,900 | |
| 4 days ago | Status changed to Active | |
| 2 weeks ago | Listing first seen on site |

Based on information submitted to the MLS GRID as of 2025-11-27 08:00 AM UTC. All data is obtained from various sources and may not have been verified by broker or MLS GRID. Supplied Open House Information is subject to change without notice. All information should be independently reviewed and verified for accuracy. Properties may or may not be listed by the office/agent presenting the information.
Last checked: 2025-11-27 08:00 AM UTC
MRED DMCA Copyright Information Copyright © 2025 Midwest Real Estate Data LLC. All rights reserved.







Did you know? You can invite friends and family to your search. They can join your search, rate and discuss listings with you.