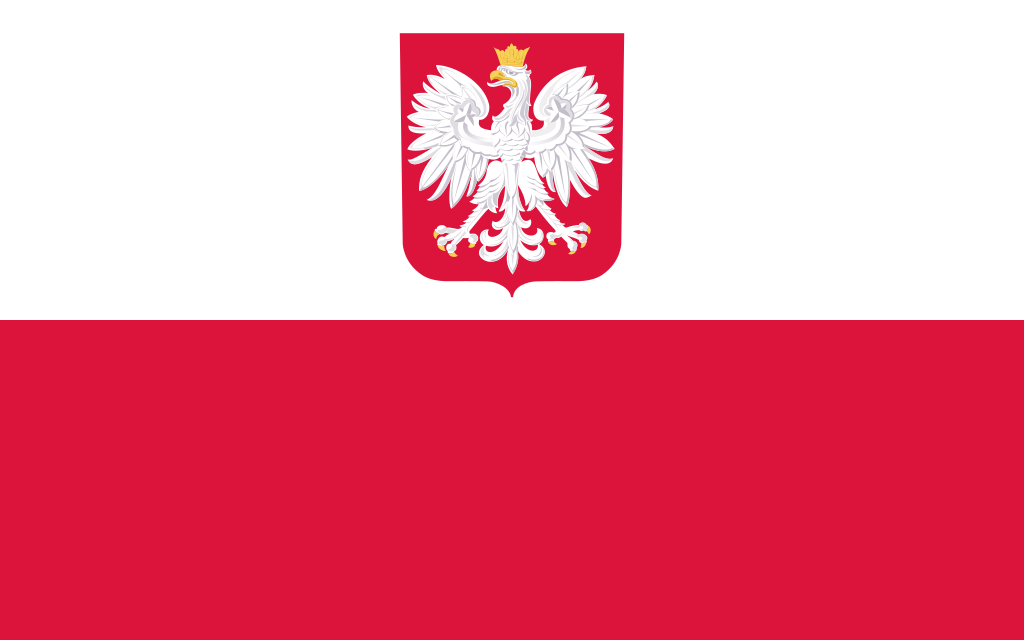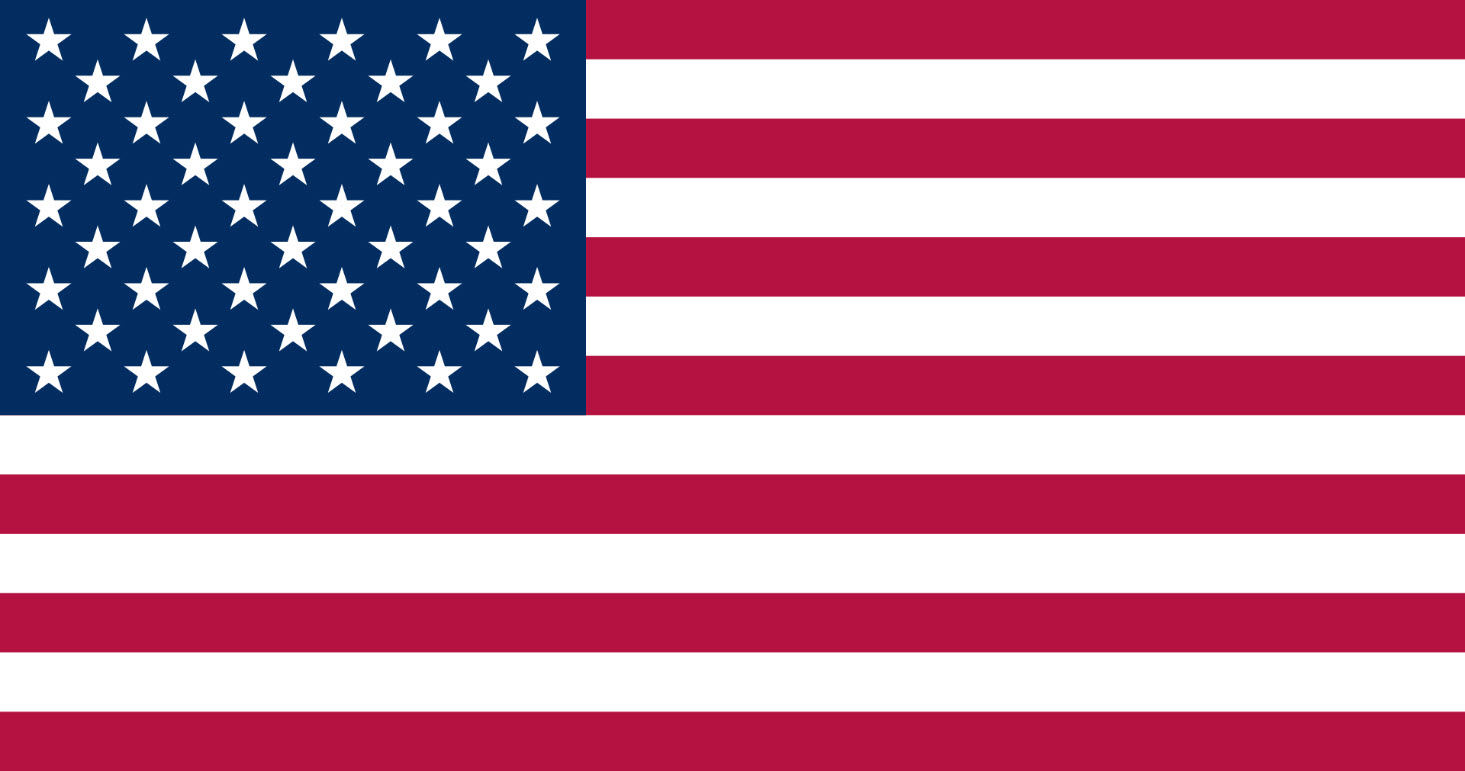9802 W Oak Forest DriveBeach Park, IL 60099




Mortgage Calculator
Monthly Payment (Est.)
$1,592Completely updated, move in ready secluded Ranch with an oversized garage just minutes away from Lake Michigan! Boasting 3 generous sized bedrooms and 2 bathrooms. The home showcases an inviting open-concept design where the kitchen seamlessly flows into the living and dining room. Completely renovated master bathroom has modern fixtures and stylish tile work throughout the entire shower! The master bedroom also includes 2 closets for ample storage. The second bathroom has been partially updated and the full, spacious, unfinished basement has endless potential to be anything from your new workout room to an extra entertainment space! The whole house is freshly painted with luxury vinyl plank throughout, all doors, trims and closets doors has been recently replaced! Outside you will find an oversized garage 40×70 with a huge brick patio and yard for your pets, entertaining company, or gardening with your family! This cozy home sits right next to Illinois beach nature preserve so it's perfect for a morning stroll and afternoon near the amazing Lake Michigan.
| 2 weeks ago | Listing updated with changes from the MLS® | |
| 2 weeks ago | Status changed to Active | |
| 3 weeks ago | Listing first seen on site |

Based on information submitted to the MLS GRID as of 2025-11-27 09:56 AM UTC. All data is obtained from various sources and may not have been verified by broker or MLS GRID. Supplied Open House Information is subject to change without notice. All information should be independently reviewed and verified for accuracy. Properties may or may not be listed by the office/agent presenting the information.
Last checked: 2025-11-27 09:56 AM UTC
MRED DMCA Copyright Information Copyright © 2025 Midwest Real Estate Data LLC. All rights reserved.







Did you know? You can invite friends and family to your search. They can join your search, rate and discuss listings with you.