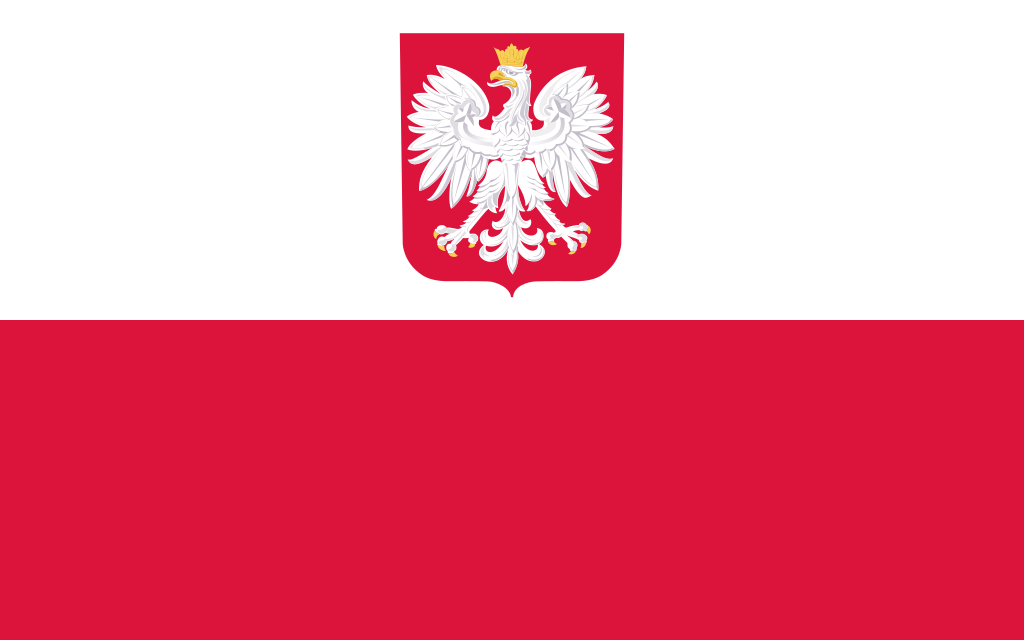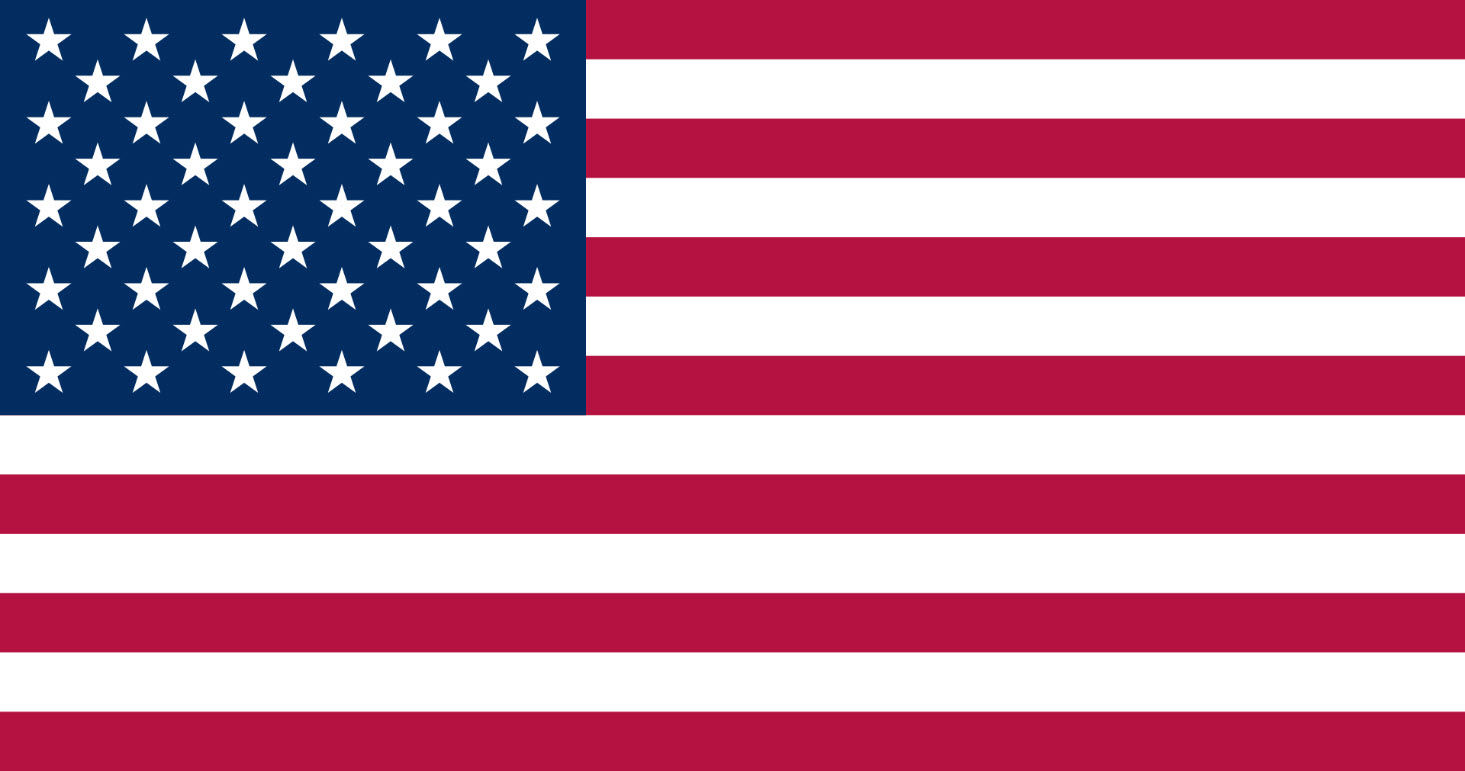365 61st StreetWillowbrook, IL 60527




Mortgage Calculator
Monthly Payment (Est.)
$3,490Frank Lloyd Wright would have loved this home. An elegant contemporary masterpiece within the exclusive community of Willowbrook. This gem is surrounded by breathtaking vistas of towering trees, offering a sanctuary of tranquility and luxury. This home is very close to Ruth Lake Country Club – just a short walk away. Upon entering the foyer, you're welcomed by the dramatic living space, showcasing high ceilings that amplify the sense of grandeur. The main floor exudes sophistication with its open-concept design, seamlessly blending modern living with timeless elegance. Highlights include a chef-inspired gourmet kitchen, expansive family areas, and a luxurious primary suite featuring beautiful cabinetry and high-end appliances. Climb the staircase to discover a large bedroom suite, with walk-in closets, sitting areas, and a luxurious full bath. A spacious 2-car garage adds to this beautiful home. Located near the exciting 63rd St retail area and major highways, yet tucked away in a peaceful, private setting. Every detail has been meticulously curated. Secure this once-in-a-lifetime opportunity to own this unique and beautiful home. A graceful front circular driveway provides elegant curb appeal and convenient guest parking. Prime location within the acclaimed Hinsdale Central High School district and top-tier elementary/middle schools – consistently ranked among the best in Illinois. Unbeatable proximity to Ruth Lake Country Club, offering exclusive golf, tennis, swimming, and social amenities just moments from your doorstep.
| yesterday | Listing updated with changes from the MLS® | |
| yesterday | Price changed to $765,000 | |
| yesterday | Status changed to Active | |
| 3 weeks ago | Listing first seen on site |

Based on information submitted to the MLS GRID as of 2025-11-27 08:05 AM UTC. All data is obtained from various sources and may not have been verified by broker or MLS GRID. Supplied Open House Information is subject to change without notice. All information should be independently reviewed and verified for accuracy. Properties may or may not be listed by the office/agent presenting the information.
Last checked: 2025-11-27 08:05 AM UTC
MRED DMCA Copyright Information Copyright © 2025 Midwest Real Estate Data LLC. All rights reserved.







Did you know? You can invite friends and family to your search. They can join your search, rate and discuss listings with you.