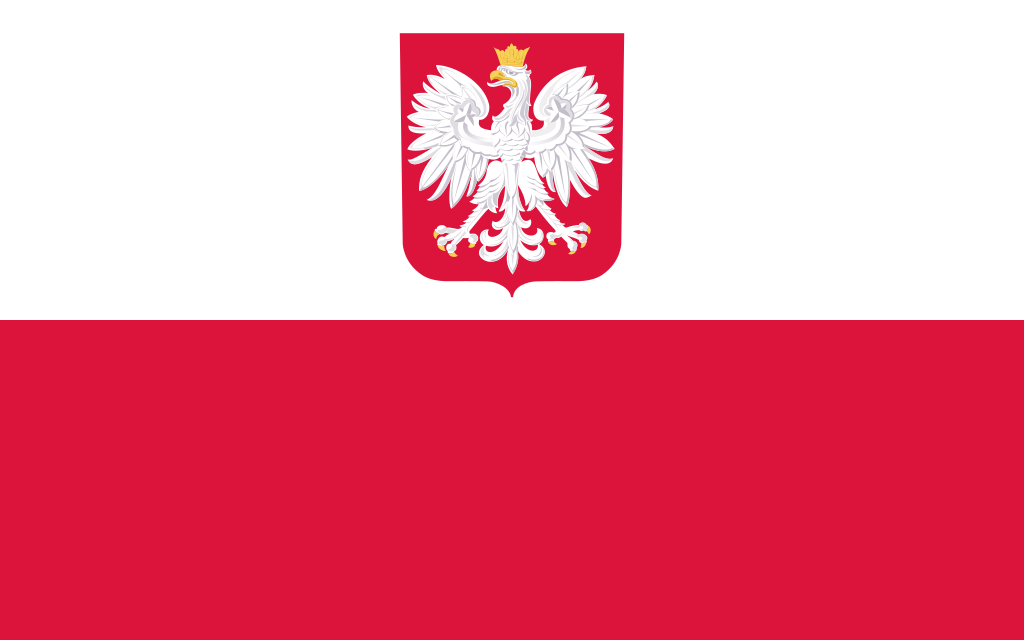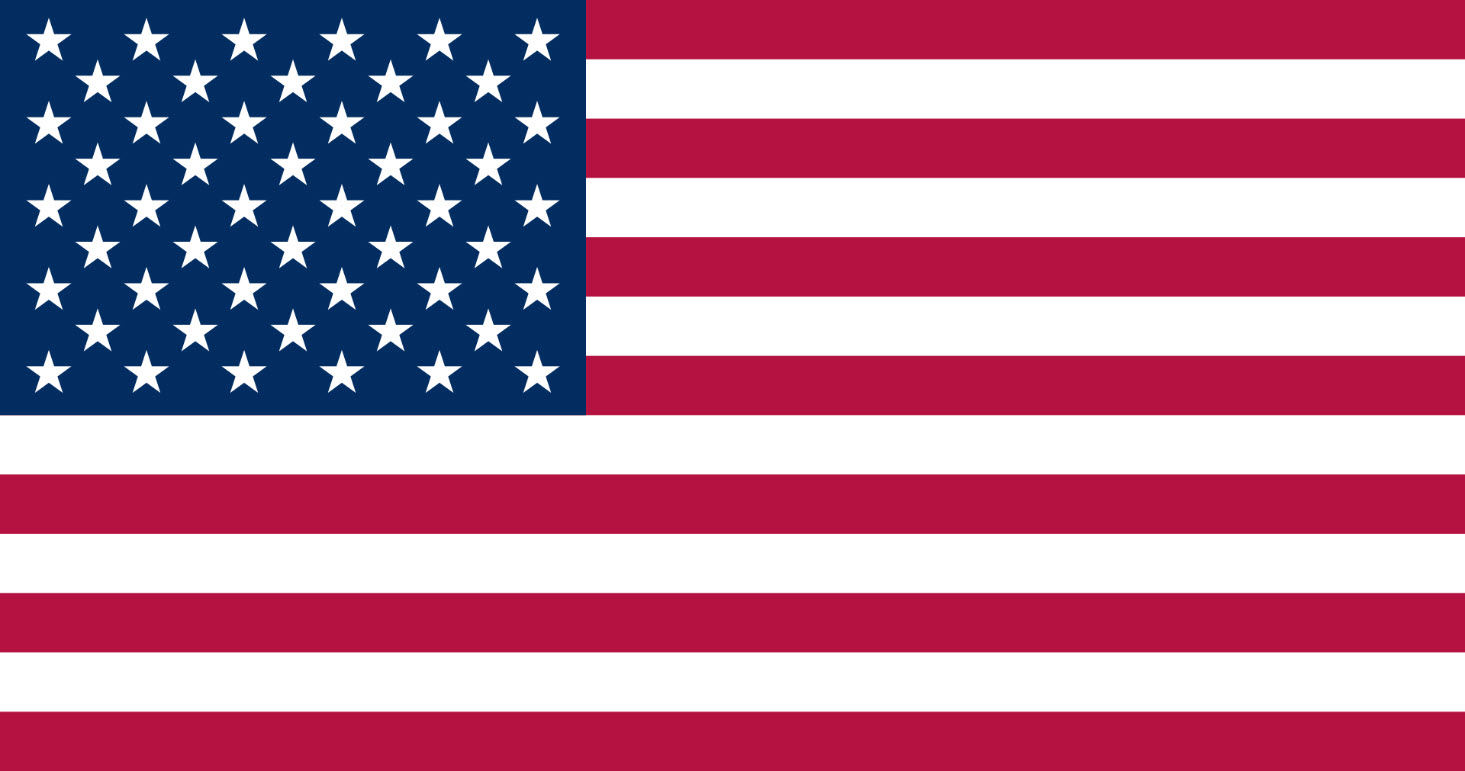231 N Cambridge DriveGeneva, IL 60134




Mortgage Calculator
Monthly Payment (Est.)
$2,623You will love this traditional home conveniently located close to the Randall Road shopping/dining corridor and minutes from downtown Geneva!! Nestled on a quiet, tree-lined street, this spacious home sits on a beautiful lot with a welcoming front porch facing west-perfect for enjoying stunning sunsets. The split foyer leads to formal living and dining rooms…the kitchen features solid surface counters, gorgeous oak hardwood floors, oak cabinetry, and a sunny eating area overlooking the deck and backyard. The cozy family room has a custom brick fireplace and atrium doors that open to a 3 season sunroom with vaulted ceiling, luxury vinyl flooring, and custom 4-panel vinyl windows…the sunroom provides panoramic views of the large, privacy fenced yard, brick paved patio, and multi-level deck with spa!! A convenient main-floor laundry room includes cabinets and a utility sink. The primary suite boasts a soaring vaulted ceiling, a large walk-in closet, and a private en-suite bath with an updated shower/tub, while three generously sized secondary bedrooms and a full hall bath complete the upper level. The finished basement provides even more living space with a large recreation room featuring a built-in dry bar, a 5th bedroom/office, and abundant storage. This wonderful home combines location, space, and comfort-don't wait, it won't last long!
| a week ago | Listing updated with changes from the MLS® | |
| 2 weeks ago | Status changed to Active | |
| 2 weeks ago | Listing first seen on site |

Based on information submitted to the MLS GRID as of 2025-11-27 10:01 AM UTC. All data is obtained from various sources and may not have been verified by broker or MLS GRID. Supplied Open House Information is subject to change without notice. All information should be independently reviewed and verified for accuracy. Properties may or may not be listed by the office/agent presenting the information.
Last checked: 2025-11-27 10:01 AM UTC
MRED DMCA Copyright Information Copyright © 2025 Midwest Real Estate Data LLC. All rights reserved.







Did you know? You can invite friends and family to your search. They can join your search, rate and discuss listings with you.