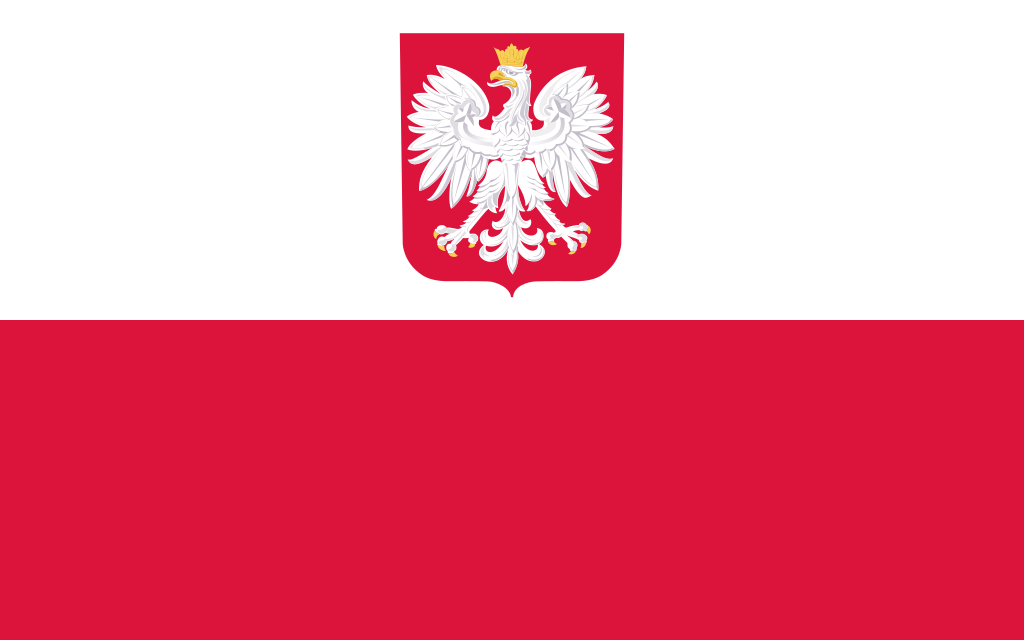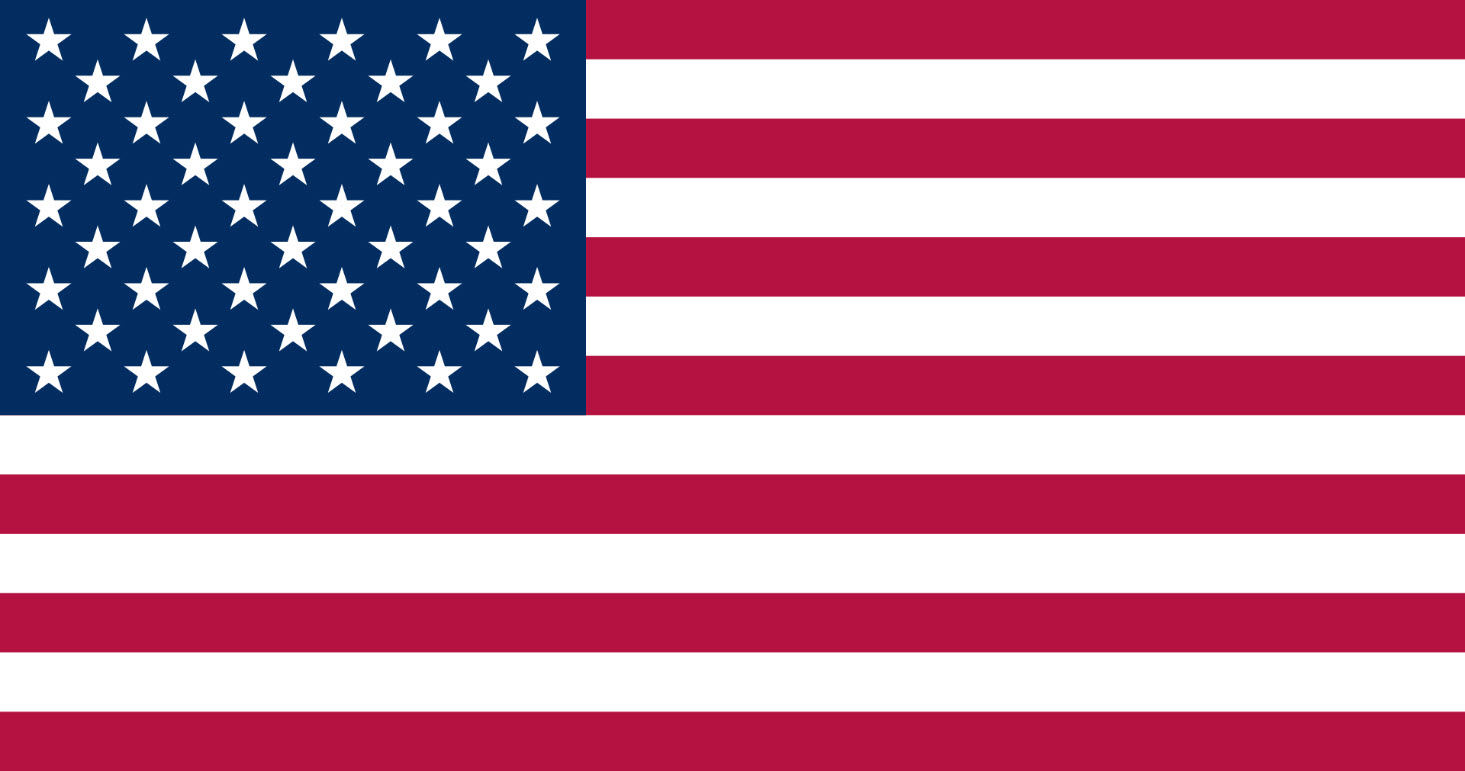220 S Glenbrook TrailMcHenry, IL 60050




Mortgage Calculator
Monthly Payment (Est.)
$1,939Welcome home just in time for the holidays! This beautiful home is a place where comfort, style, and everyday convenience come together effortlessly. Set along the peaceful Prairie Path, this beautifully updated 4-bedroom, 2.5-bath home feels like a retreat from the moment you step inside. Sunlight pours through large windows, highlighting the thoughtful details throughout-from the custom window treatments to the stylish newer light fixtures and recessed lighting that set the perfect mood in every room. In the kitchen you will find 42" white cabinets, stainless steel appliances, and a great pantry. Just beyond, the living spaces flow comfortably-making everyday routines feel effortless. Upstairs, the primary suite provides a calm place to start and end your day, featuring an updated ensuite with a luxurious oversized rain shower and relaxing side jets, a double vanity, a beautiful skylight, and a generous walk-in closet. Recent updates provide peace of mind, from the newer roof and siding to the 2022 furnace. Even the heated garage adds a touch of everyday luxury with year round comfort. Step outside to the spacious backyard with no neighbors behind, and the paver patio offers a built in firepit and large gazebo perfect for relaxing or entertaining. And with downtown McHenry less than 10 minutes away, plus schools and parks just moments from your door, this home offers not only a beautiful space to live-but a wonderful lifestyle to go with it.
| yesterday | Listing updated with changes from the MLS® | |
| yesterday | Status changed to Active | |
| 7 days ago | Listing first seen on site |

Based on information submitted to the MLS GRID as of 2025-11-27 10:01 AM UTC. All data is obtained from various sources and may not have been verified by broker or MLS GRID. Supplied Open House Information is subject to change without notice. All information should be independently reviewed and verified for accuracy. Properties may or may not be listed by the office/agent presenting the information.
Last checked: 2025-11-27 10:01 AM UTC
MRED DMCA Copyright Information Copyright © 2025 Midwest Real Estate Data LLC. All rights reserved.







Did you know? You can invite friends and family to your search. They can join your search, rate and discuss listings with you.