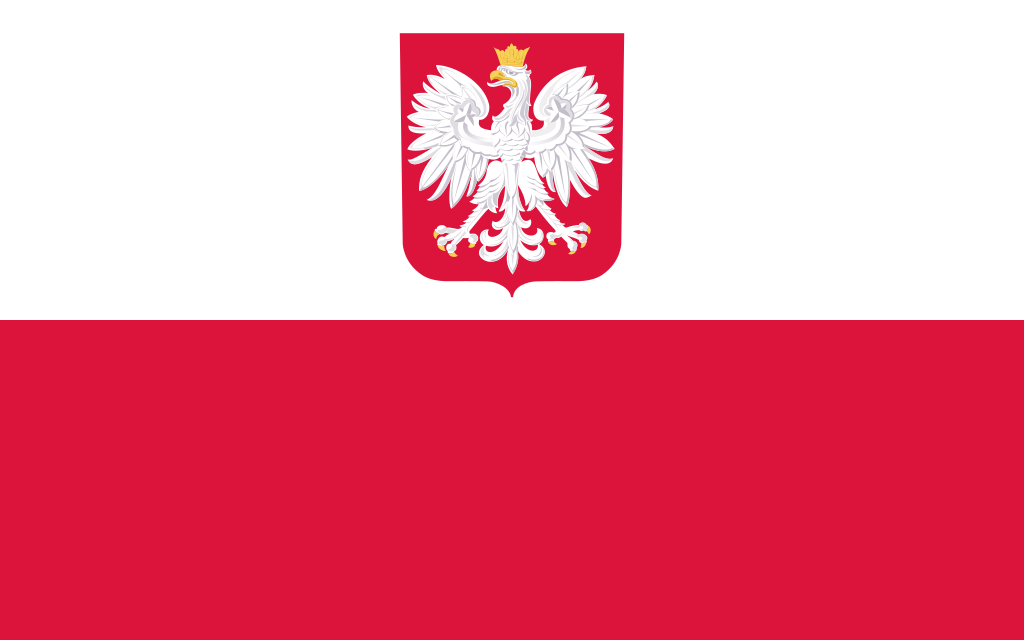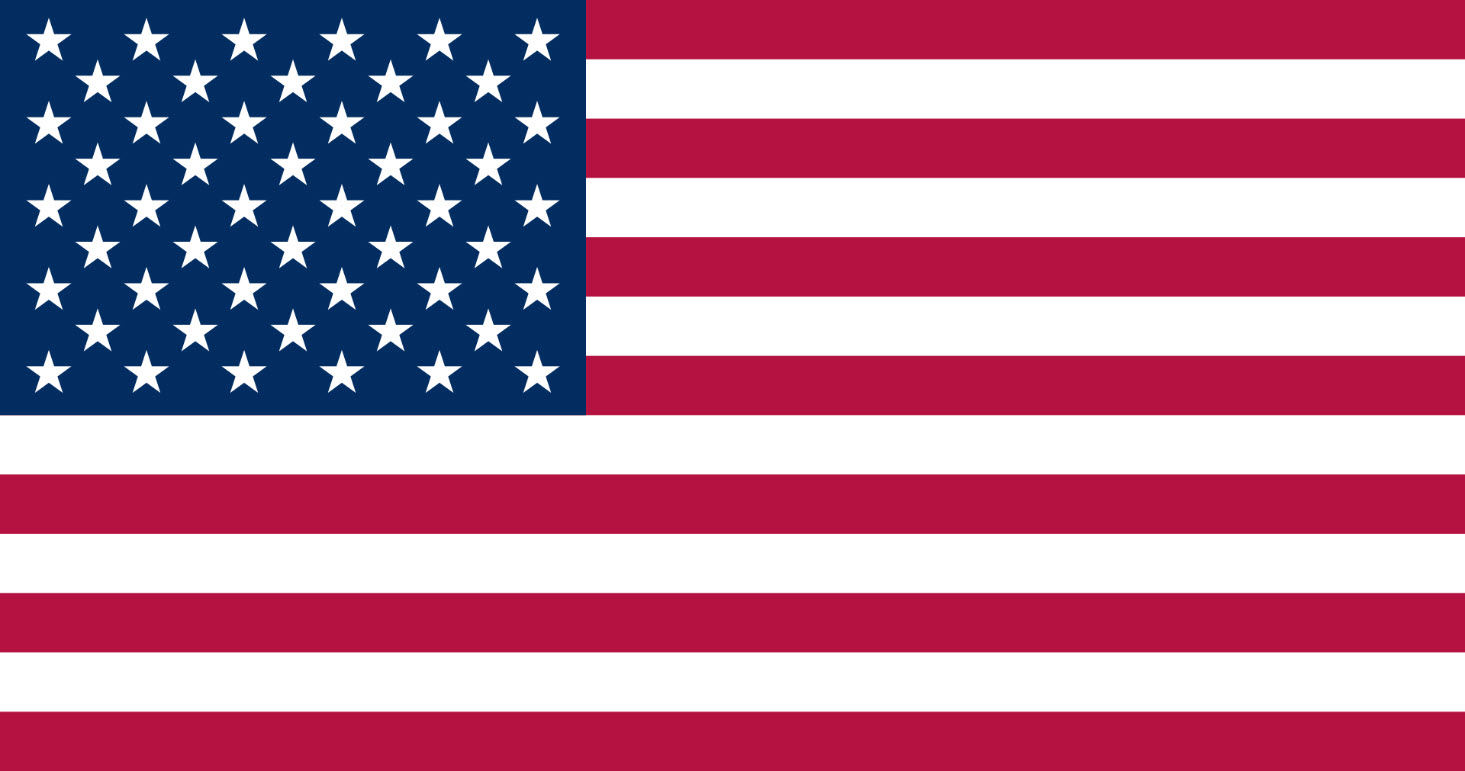2S386 SENECA DriveWheaton, IL 60189




Mortgage Calculator
Monthly Payment (Est.)
$3,308AMAZING ARROWHEAD GEM! Discover this spectacular ranch home offering 4 bedrooms (plus a 5th bedroom in the finished basement) and 3 full bathrooms, located in highly rated District 200 schools-just a short walk to Wiesbrook Elementary! Enjoy the large lot with circular drive, spacious backyard, and inviting patio with pergola, perfect for outdoor living. Inside, you'll find hardwood floors and crown molding throughout the home. The updated kitchen features stainless-steel appliances, granite countertops, a pantry closet, and a sunny eating area. A separate dining room is ready to host your holiday gatherings! Relax in the large family room with a bay window overlooking the backyard. The primary suite includes a deep closet and an updated ensuite bath with dual sinks. Three additional generously sized bedrooms and a full bath with jetted shower/tub combo. Mudroom on main level has washer/dryer hookup and units in the basement fit if you prefer 1st floor laundry. The finished basement offers a spacious recreation room, office, bedroom, full bathroom and a wine cellar, plus abundant utility and storage space. Perfectly located for commuters-just minutes to I-88, I-355, and the Wheaton Metra Station-and close to Arrowhead Golf Course, Herrick Lake, and Wheaton's shopping and dining. Schedule your showing today-this one won't last!
| 6 days ago | Listing updated with changes from the MLS® | |
| a week ago | Status changed to Active | |
| 2 weeks ago | Listing first seen on site |

Based on information submitted to the MLS GRID as of 2025-11-27 11:15 AM UTC. All data is obtained from various sources and may not have been verified by broker or MLS GRID. Supplied Open House Information is subject to change without notice. All information should be independently reviewed and verified for accuracy. Properties may or may not be listed by the office/agent presenting the information.
Last checked: 2025-11-27 11:15 AM UTC
MRED DMCA Copyright Information Copyright © 2025 Midwest Real Estate Data LLC. All rights reserved.







Did you know? You can invite friends and family to your search. They can join your search, rate and discuss listings with you.