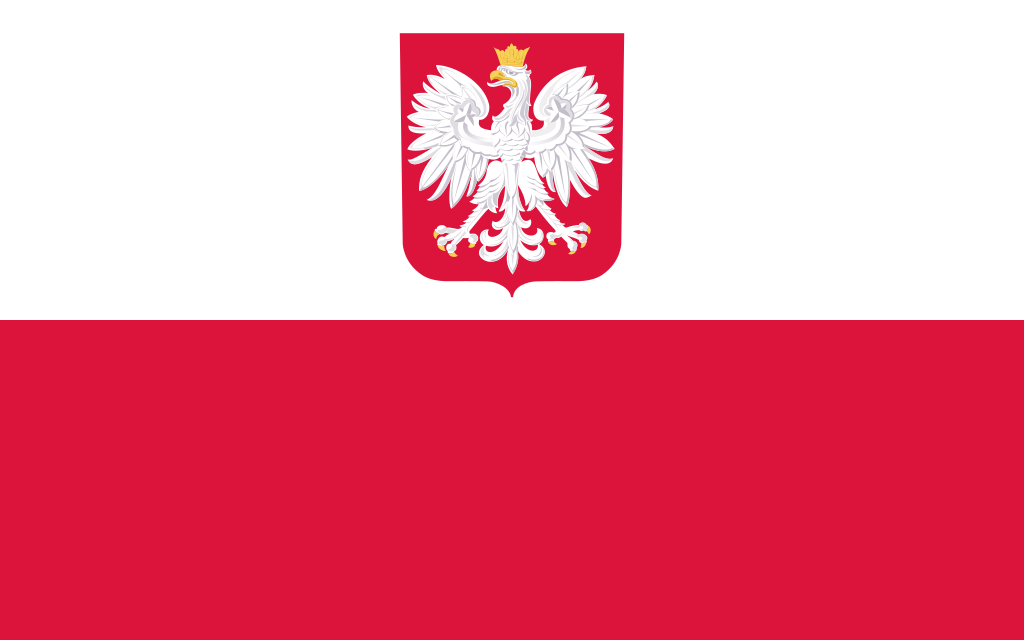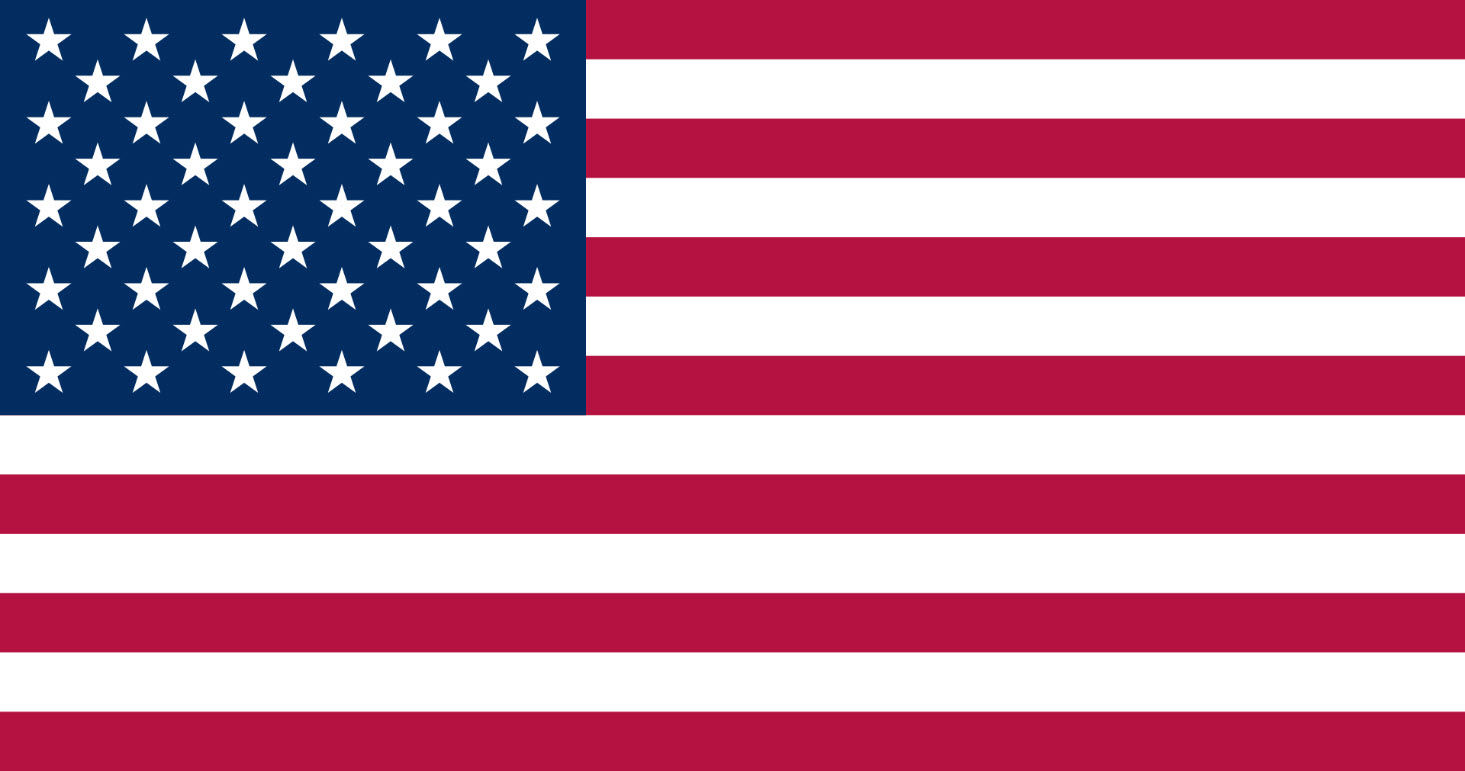24661 S WILDWOOD TrailCrete, IL 60417




Mortgage Calculator
Monthly Payment (Est.)
$1,757Welcome Home to Willowbrook Estate! This beautiful tri-level traditional home offers 2,408 sq. ft. of living space on a spacious 3/4-acre lot in the desirable Willowbrook Estate subdivision. Built in the 1980s, this well-maintained residence blends classic charm with thoughtful modern upgrades. Step inside to find 3 large bedrooms and 2.5 bathrooms, including a serene master suite with a full-size whirlpool tub and separate shower. Additional full and half baths offer convenience for family and guests. The heart of the home is a large, updated kitchen featuring newly refaced cabinets, quartz countertops, and beautiful bay windows overlooking the landscaped backyard and patio. The kitchen opens to a cozy family room with a gas-ignited or wood-burning fireplace, perfect for gatherings and relaxing evenings. A separate dining room and spacious living room offer added comfort and flexibility. A practical laundry room with cabinet storage adds convenience and organization. Enjoy outdoor living on the large patio, ideal for BBQs, movie nights, and various outdoor activities. A dedicated dog run on the side of the home provides a safe, convenient space for pets. The manicured landscaping with lighting enhances curb appeal and creates a warm, inviting atmosphere. Recent Upgrades Include: *New roof and gutters, * New radon system, * Underground ejection pump, * Backup battery and alarm on sump pump, * Landscape lighting with timer, * New screen doors, and * New flooring. Additional conveniences include school bus pickup right in front of the home, making mornings easy for families, and the Indiana state line just 5 minutes away, offering quick access to commuting routes, shopping, and entertainment. For everyday convenience, US 41 is only 20 minutes away, providing great shopping and dining options. Completing the home is an attached 2-car garage with a gable roof and modern pitch, all wrapped in a timeless brick and siding exterior with a classic symmetrical front and center entrance. Don't miss your chance to make this beautifully upgraded Willowbrook Estate home yours!
| 5 days ago | Listing updated with changes from the MLS® | |
| 5 days ago | Status changed to Active | |
| 2 weeks ago | Listing first seen on site |

Based on information submitted to the MLS GRID as of 2025-11-27 09:56 AM UTC. All data is obtained from various sources and may not have been verified by broker or MLS GRID. Supplied Open House Information is subject to change without notice. All information should be independently reviewed and verified for accuracy. Properties may or may not be listed by the office/agent presenting the information.
Last checked: 2025-11-27 09:56 AM UTC
MRED DMCA Copyright Information Copyright © 2025 Midwest Real Estate Data LLC. All rights reserved.







Did you know? You can invite friends and family to your search. They can join your search, rate and discuss listings with you.