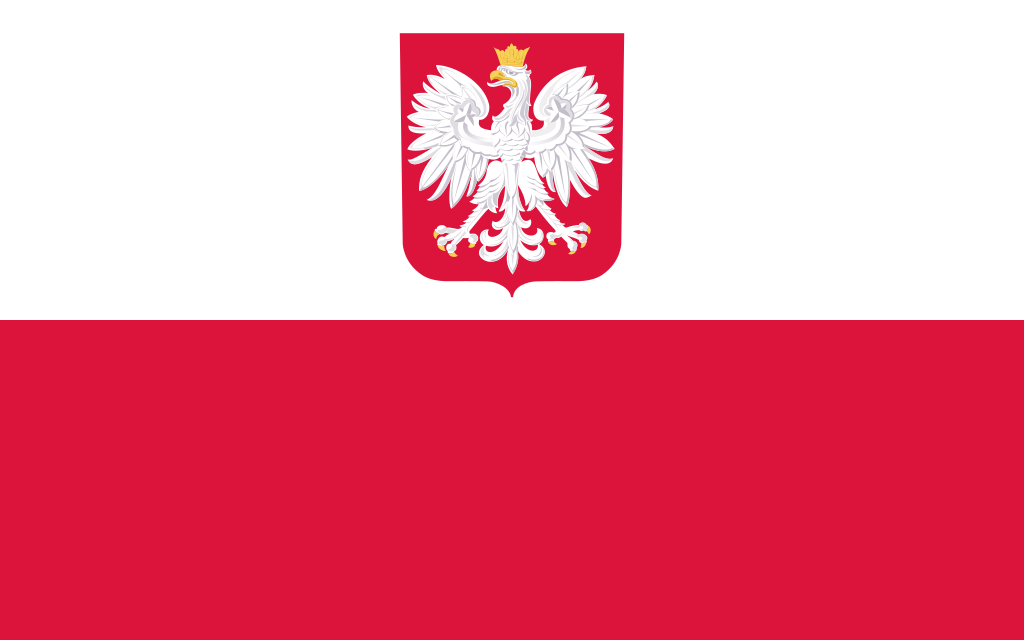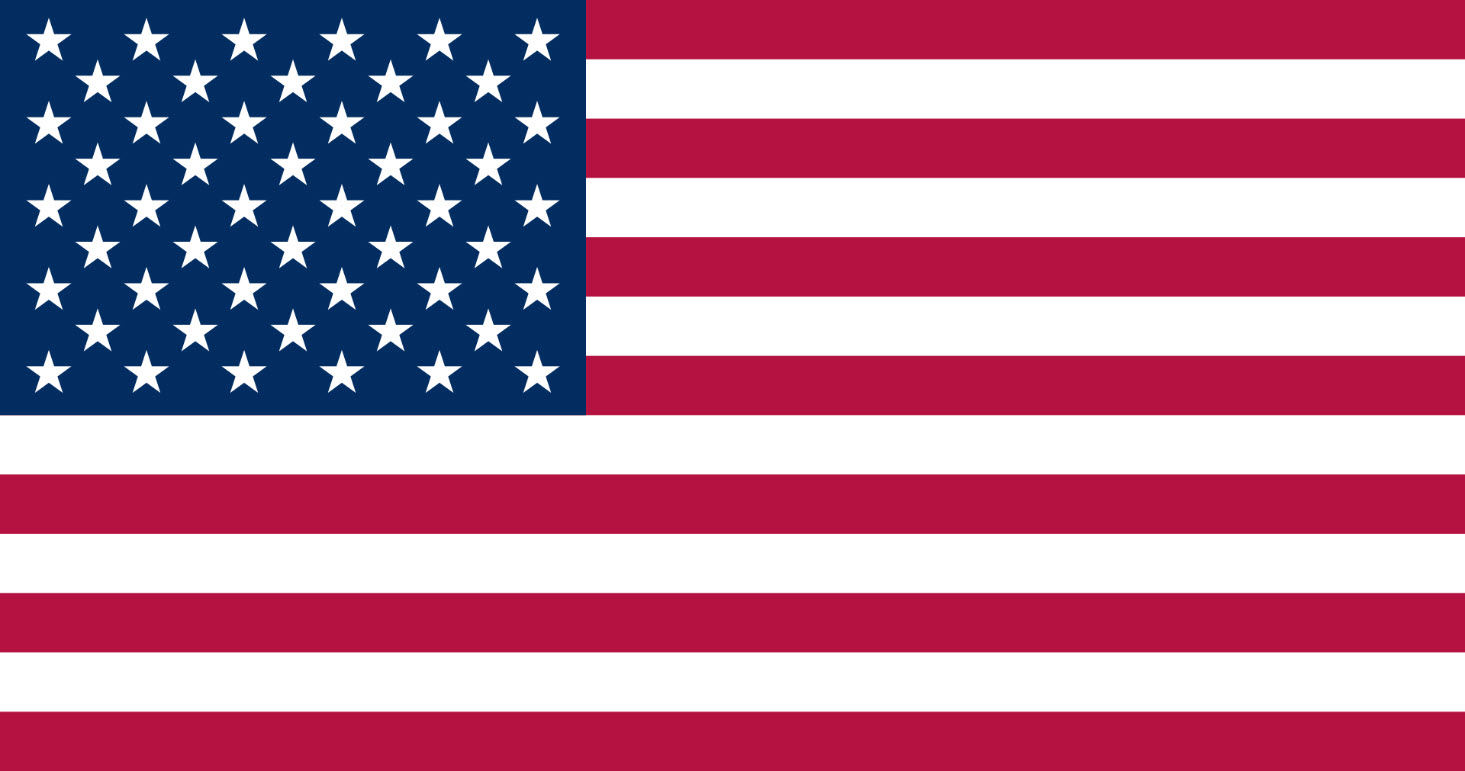3 W Big Horn DriveHainesville, IL 60073




Mortgage Calculator
Monthly Payment (Est.)
$1,118**Live Every Day with a VIEW** in this 2-bedroom Cranberry Lake townhome with a loft & finished English basement! Relax in the living room with a SEE-THROUGH FIREPLACE while enjoying VIEWS OF THE POND & local wildlife, or gather in the kitchen with FRESHLY PAINTED CABINETS, all STAINLESS APPLIANCES, ample storage, & a large ISLAND with breakfast bar. Glass sliders from the dining area lead to a PRIVATE BALCONY where you can enjoy the changing seasons. Both bedrooms share a Jack & Jill bathroom with dual sinks, a separate shower, & a tub/shower combo, & the primary bedroom features a CUSTOM CLOSET SYSTEM that makes staying organized effortless. Second-floor laundry with NEWER WASHER & DRYER keeps your routine smooth, while the finished English basement offers flexible space for a family room, office, or play area. With trails at your doorstep & shopping, dining, & transportation just minutes away, this home puts convenience, comfort, & everyday enjoyment within reach.
| 4 hours ago | Listing updated with changes from the MLS® | |
| 4 hours ago | Status changed to Active | |
| a week ago | Listing first seen on site |

Based on information submitted to the MLS GRID as of 2025-11-27 09:45 AM UTC. All data is obtained from various sources and may not have been verified by broker or MLS GRID. Supplied Open House Information is subject to change without notice. All information should be independently reviewed and verified for accuracy. Properties may or may not be listed by the office/agent presenting the information.
Last checked: 2025-11-27 09:45 AM UTC
MRED DMCA Copyright Information Copyright © 2025 Midwest Real Estate Data LLC. All rights reserved.







Did you know? You can invite friends and family to your search. They can join your search, rate and discuss listings with you.