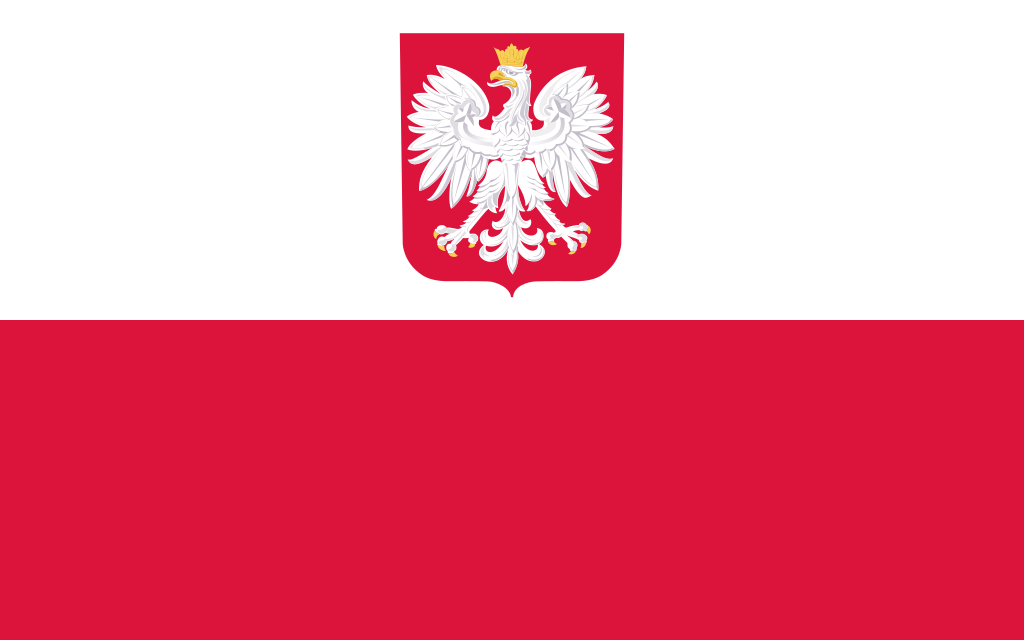615 Harper DriveAlgonquin, IL 60102




Mortgage Calculator
Monthly Payment (Est.)
$5,931A Pearl in the Forest – Just 1 Mile from Downtown Algonquin! Welcome to your dream home! This brand-new construction residence blends modern luxury with natural serenity, offering over 4,200 sq ft of beautifully designed living space. Nestled in a private, quiet subdivision surrounded by trees, yet only minutes from downtown Algonquin, this home truly offers the best of both worlds. Step inside and you'll be greeted by an inviting open-concept layout that seamlessly connects the living room, dining room, and expansive kitchen. The kitchen features modern white cabinetry, elegant black quartz countertops, a spacious island, and stainless-steel appliances-perfect for everyday meals or for the chef who loves to entertain. This home offers five comfortably sized bedrooms and 2.5 bathrooms, providing plenty of space for any family. Need a home office or a main-level bedroom? You'll have the flexibility to choose, thanks to the versatile room conveniently located just off the entry. Relax and unwind by the stone fireplace, which adds charm and a peaceful atmosphere to the living room. Step outside onto the large patio, ideal for warm gatherings with family and friends, or enjoy quiet mornings on the balcony, where you can take in beautiful views of the surrounding forest and the gentle stream running nearby. The luxurious master suite features two large windows, a spa-like bathroom with both a shower and bathtub, and multiple walk-in closets for all your storage needs. An attached garage provides comfort and safety in all weather conditions. With so much space and such an exclusive feel, get ready to welcome guests-because everyone will want to visit! Live Like a Person, Feel Like a King. Nothing compares to the advantages of brand-new construction. You deserve to live in the best home in the area-and this is it
| 11 hours ago | Listing updated with changes from the MLS® | |
| 11 hours ago | Listing first seen on site |

Based on information submitted to the MLS GRID as of 2025-11-27 09:40 AM UTC. All data is obtained from various sources and may not have been verified by broker or MLS GRID. Supplied Open House Information is subject to change without notice. All information should be independently reviewed and verified for accuracy. Properties may or may not be listed by the office/agent presenting the information.
Last checked: 2025-11-27 09:40 AM UTC
MRED DMCA Copyright Information Copyright © 2025 Midwest Real Estate Data LLC. All rights reserved.







Did you know? You can invite friends and family to your search. They can join your search, rate and discuss listings with you.