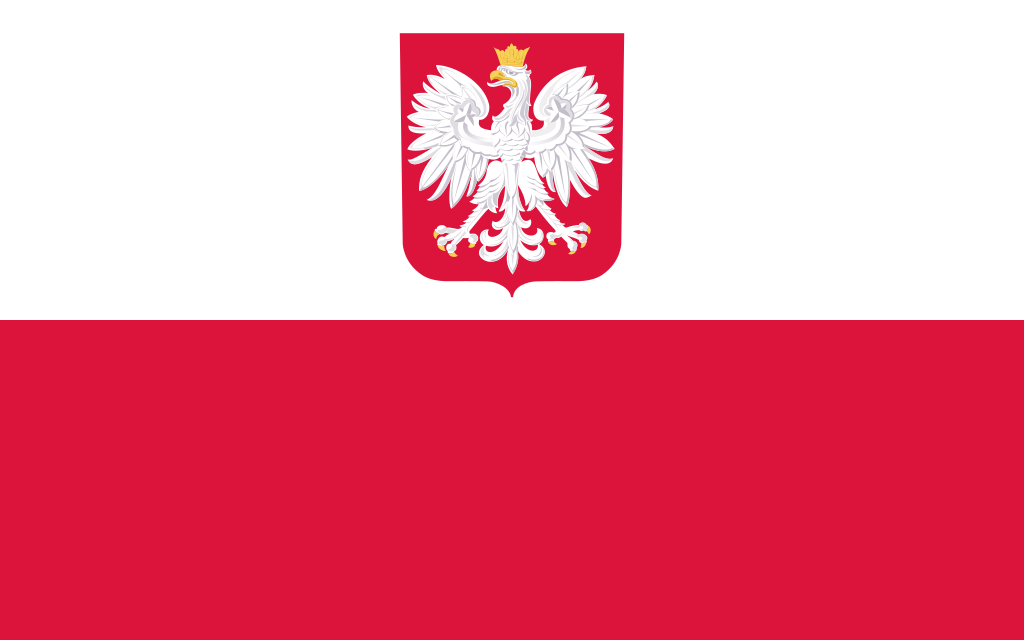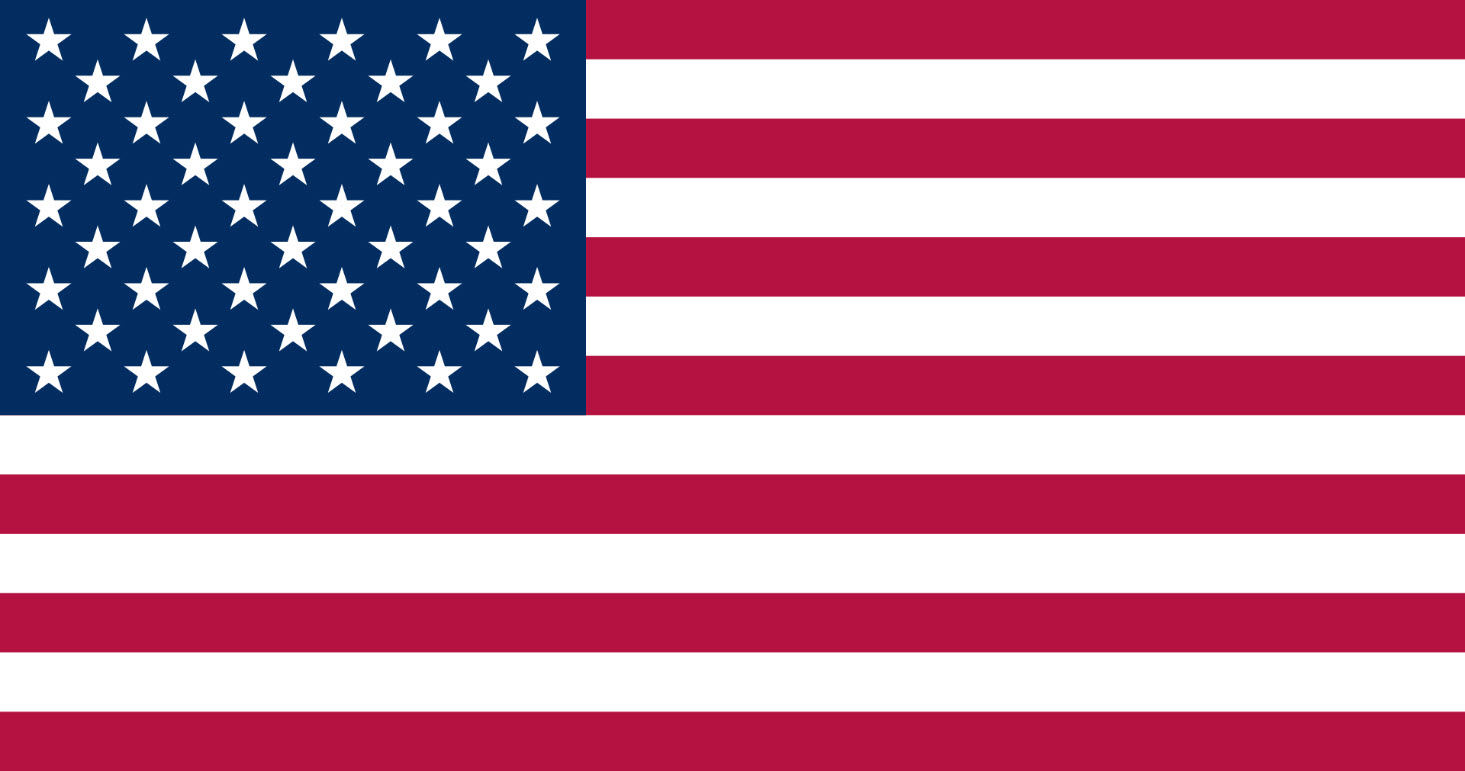1801 Arbordale LaneAlgonquin, IL 60102
Mortgage Calculator
Monthly Payment (Est.)
$2,167End 2025 on a high note with this beautifully maintained Foxridge model in sought-after Willoughby Farms. Set on an oversized lot along a tree-lined street, this bright and spacious home offers four bedrooms, 2.1 baths, and a layout designed for everyday living and effortless entertaining. The fully fenced backyard is a true retreat with an in-ground pool and room to lounge or play. Inside, sunlight fills each room. The care that has gone into this home is evident. The finished basement provides an impressive additional living area with a large rec room and a versatile bonus room for work, guests, or hobbies. A clean, well-kept, move-in-ready home in one of the area's most loved neighborhoods-your search is over!
| 14 hours ago | Listing updated with changes from the MLS® | |
| 14 hours ago | Listing first seen on site |

Based on information submitted to the MLS GRID as of 2025-11-27 08:05 AM UTC. All data is obtained from various sources and may not have been verified by broker or MLS GRID. Supplied Open House Information is subject to change without notice. All information should be independently reviewed and verified for accuracy. Properties may or may not be listed by the office/agent presenting the information.
Last checked: 2025-11-27 08:05 AM UTC
MRED DMCA Copyright Information Copyright © 2025 Midwest Real Estate Data LLC. All rights reserved.







Did you know? You can invite friends and family to your search. They can join your search, rate and discuss listings with you.