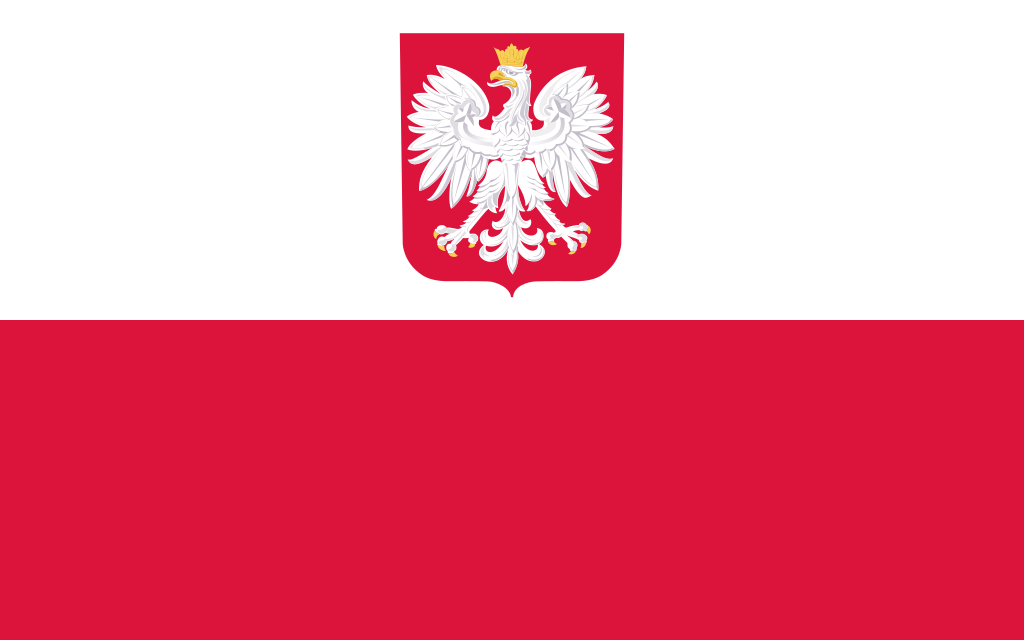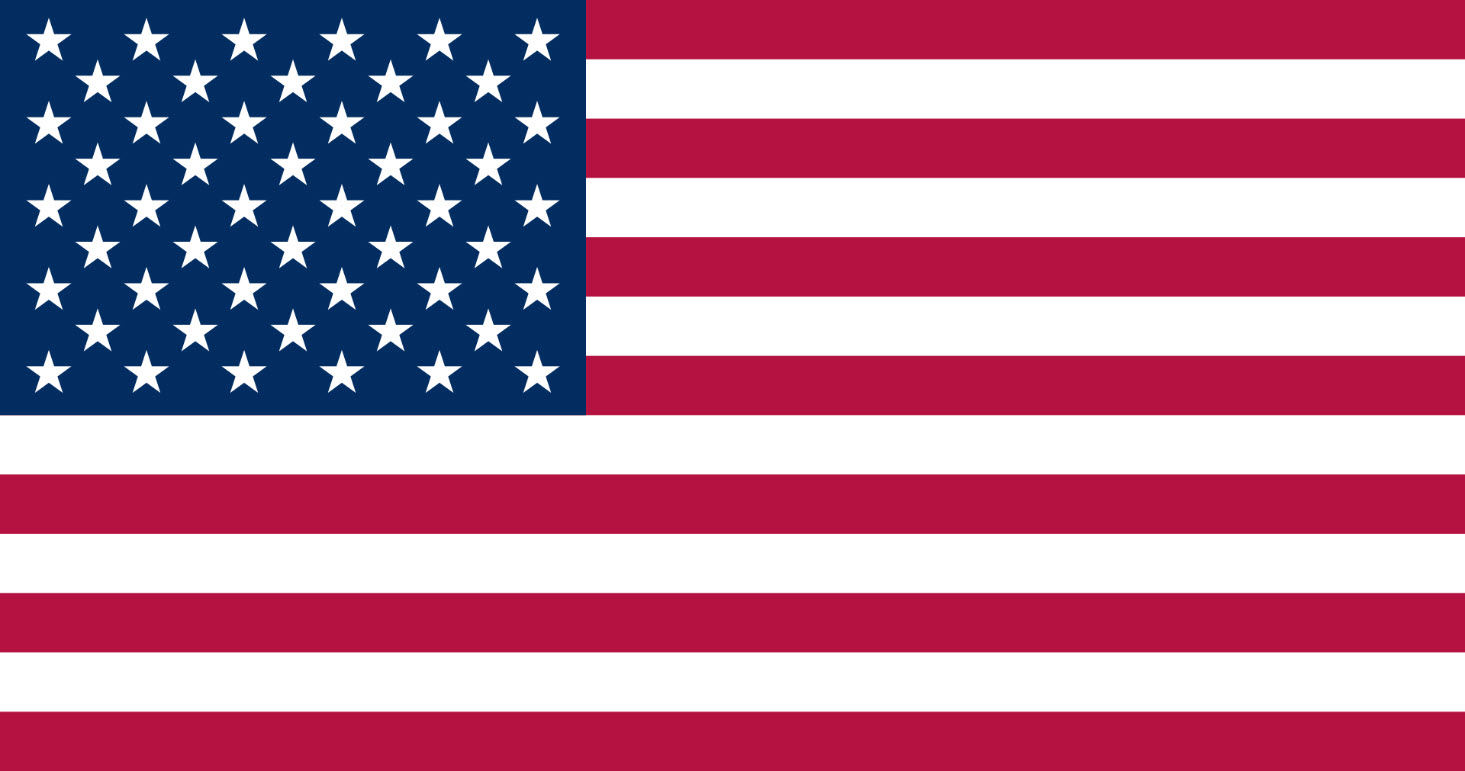728 Old Checker RoadBuffalo Grove, IL 60089




Mortgage Calculator
Monthly Payment (Est.)
$2,053Welcome Home – 728 Old Checker, Pride of ownership shines through in this beautifully remodeled townhome in pristine and perfect move-in ready condition in the prestigious Roseglen subdivision. You cannot ask for a better location with great schools (Stevenson High School and great elementary & middle schools), shopping, access etc. As you enter this luxurious townhome, you will see the cute living area and gorgeous soaring ceiling family room with brand new laminate flooring and recessed lighting. The family room is perfect place for your gatherings and gets cozy & aesthetically perfect with the 3 sided see through fire place. The brand new gourmet kitchen has the stainless steel appliances with quartz countertops that will surely please any chef. All the kitchen appliances are brand new. Do not miss to check out the extra large pantry space in the kitchen. The dinning area with recessed lightings overlooks the private patio area accessible through the sliding doors. Patio overlooks the stunning view of golf course & tranquil pond making it a perfect spot to spend time with your loved ones. Nicely updated powder room, attached 2 car garage & mechanical room completes the main level. Upstairs you will find 3 large bedrooms. You will not find 3 bedrooms in this sub-division, on this property the loft was professionally converted into a 3rd bedroom. Master bedroom is a private oasis with vaulted ceiling, brand new remodeled ensuite jacuzzi tub, shower area, double sinks and walk-in closet . Another large bedroom for guest/kids and has another full brand new remodeled bathroom access right next to it. For your comfort, the laundry is located in the 2nd floor with tons of closets and shelving space. Brand new updates include – laminate flooring throughout the main level, brand new carpets in the stairs & bedrooms, kitchen, appliances, remodeled bathrooms, lighting fixtures, water heater, switch & outlets, etc. Situated across the street from Willow Stream Park w/ Walking/Jogging/Biking Paths, Basketball Courts, Volleyball Courts, Picnic area, Kids play area etc. This townhome is located in very desirable area and conveniently Close to Metra, Shopping, Dining, and Commuting to the Interstate! Nothing to do but, move right in and enjoy this gorgeous townhome during this upcoming seasons and forever.
| 4 hours ago | Listing updated with changes from the MLS® | |
| 4 hours ago | Status changed to Active | |
| 6 days ago | Listing first seen on site |

Based on information submitted to the MLS GRID as of 2025-11-27 09:56 AM UTC. All data is obtained from various sources and may not have been verified by broker or MLS GRID. Supplied Open House Information is subject to change without notice. All information should be independently reviewed and verified for accuracy. Properties may or may not be listed by the office/agent presenting the information.
Last checked: 2025-11-27 09:56 AM UTC
MRED DMCA Copyright Information Copyright © 2025 Midwest Real Estate Data LLC. All rights reserved.







Did you know? You can invite friends and family to your search. They can join your search, rate and discuss listings with you.