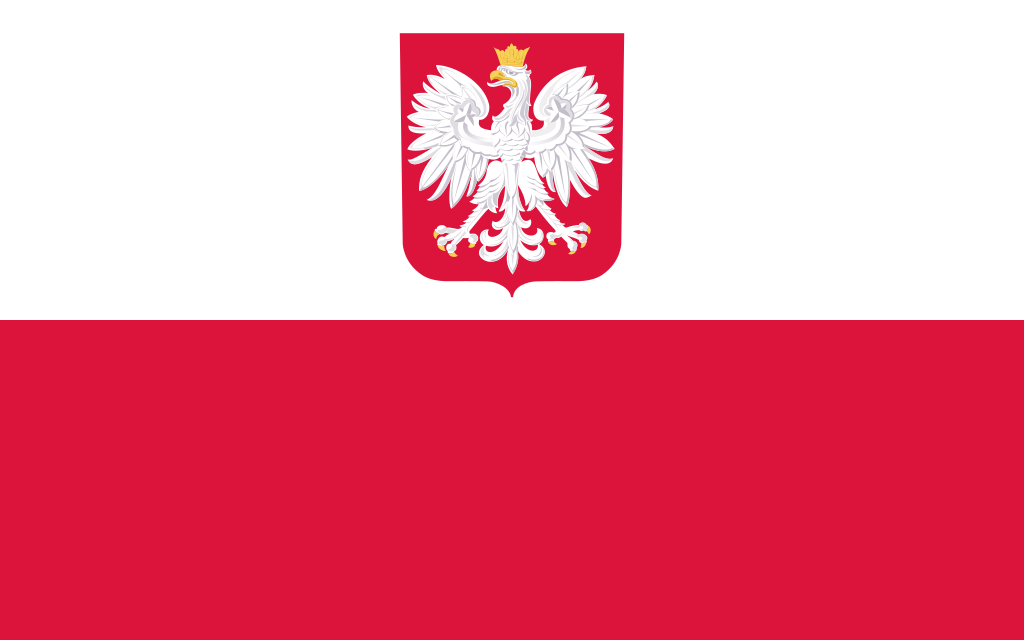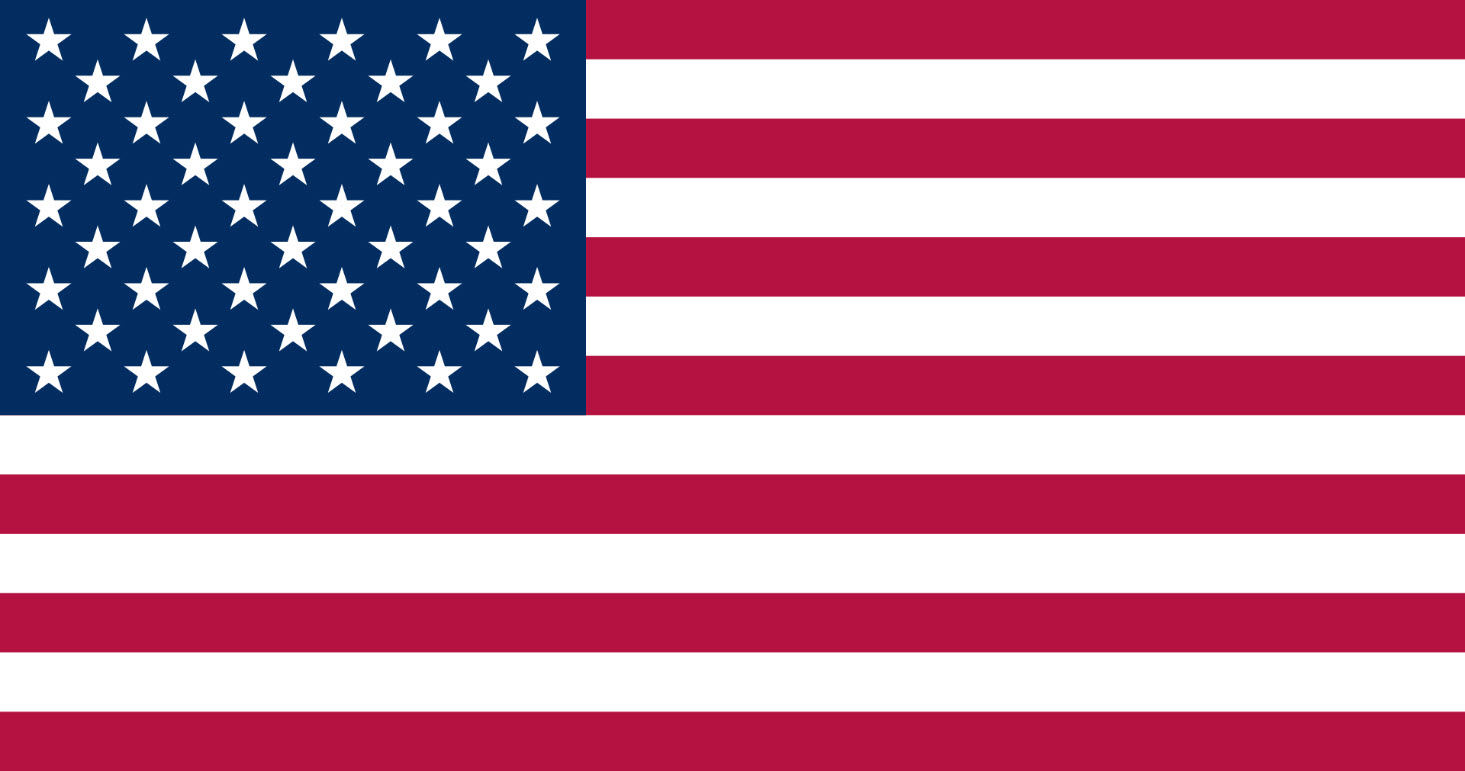14317 Kilbourne AvenueMidlothian, IL 60445




Mortgage Calculator
Monthly Payment (Est.)
$1,072Welcome to this charming 3-bedroom, 2-bath home located in Midlothian! Step inside to a cozy, light-filled living room that sets a warm and inviting tone. The updated kitchen features stainless steel appliances, a stylish tile backsplash, and a spacious walk-in pantry with ample shelving-perfect for all your storage needs. The main floor offers a convenient first-floor bedroom and a full bath. Upstairs, you'll find two generously sized bedrooms and an additional updated full bath. Enjoy outdoor living in the fully fenced backyard with large deck ideal for relaxing or entertaining. A long oversized driveway leads to the oversized 1.5-car garage, providing plenty of parking and storage space. Close to shopping, schools, park and expressways! Book your showing today!
| 5 days ago | Listing updated with changes from the MLS® | |
| 5 days ago | Listing first seen on site |

Based on information submitted to the MLS GRID as of 2025-11-27 08:00 AM UTC. All data is obtained from various sources and may not have been verified by broker or MLS GRID. Supplied Open House Information is subject to change without notice. All information should be independently reviewed and verified for accuracy. Properties may or may not be listed by the office/agent presenting the information.
Last checked: 2025-11-27 08:00 AM UTC
MRED DMCA Copyright Information Copyright © 2025 Midwest Real Estate Data LLC. All rights reserved.







Did you know? You can invite friends and family to your search. They can join your search, rate and discuss listings with you.