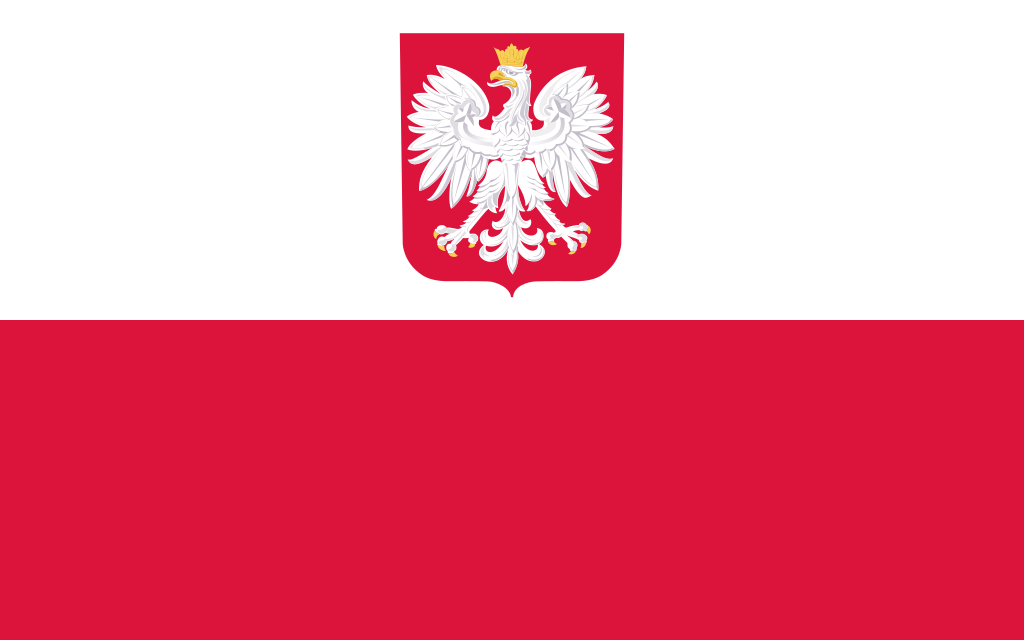16910 Lincoln StreetHazel Crest, IL 60429




Mortgage Calculator
Monthly Payment (Est.)
$1,255Striking contemporary architecture meets exquisite finishes in this beautiful 4 bed, 2 bath home. Stunning open concept kitchen with new cabinetry, fabulous custom tiled backsplash, ss appliances, sleek quartz counters and large island. Spacious LR with eye catching built in with gas fireplace that's thoughtfully pre-wired for your big screen and new LVP flooring that extends throughout much of the main level. Enclosed back porch with access to the sizeable fully fenced back yard. Flexible layout with 2 main level bedrooms and incredible full bathroom with spa-like finishes including a freestanding tub and floating vanity. The upper level features a private oasis with a renovated full bath with spectacular tile work, a generous primary bedroom and storage space. The finished lower level has a sizeable family room with stunning epoxied flooring that continues into the 3rd bedroom and laundry area. This better than new home has been extensively remodeled inside and out with new siding, gutters/downspouts, roof, insulation, windows, HVAC, flooring, lighting, electrical, plumbing, painting, concrete driveway and walkways, privacy fence including an elegant wrought iron entry gate and new sod. Located near parks and playgrounds, shopping, dining, expressways and the Metra.
| 17 hours ago | Listing updated with changes from the MLS® | |
| 17 hours ago | Listing first seen on site |

Based on information submitted to the MLS GRID as of 2025-11-27 10:01 AM UTC. All data is obtained from various sources and may not have been verified by broker or MLS GRID. Supplied Open House Information is subject to change without notice. All information should be independently reviewed and verified for accuracy. Properties may or may not be listed by the office/agent presenting the information.
Last checked: 2025-11-27 10:01 AM UTC
MRED DMCA Copyright Information Copyright © 2025 Midwest Real Estate Data LLC. All rights reserved.







Did you know? You can invite friends and family to your search. They can join your search, rate and discuss listings with you.