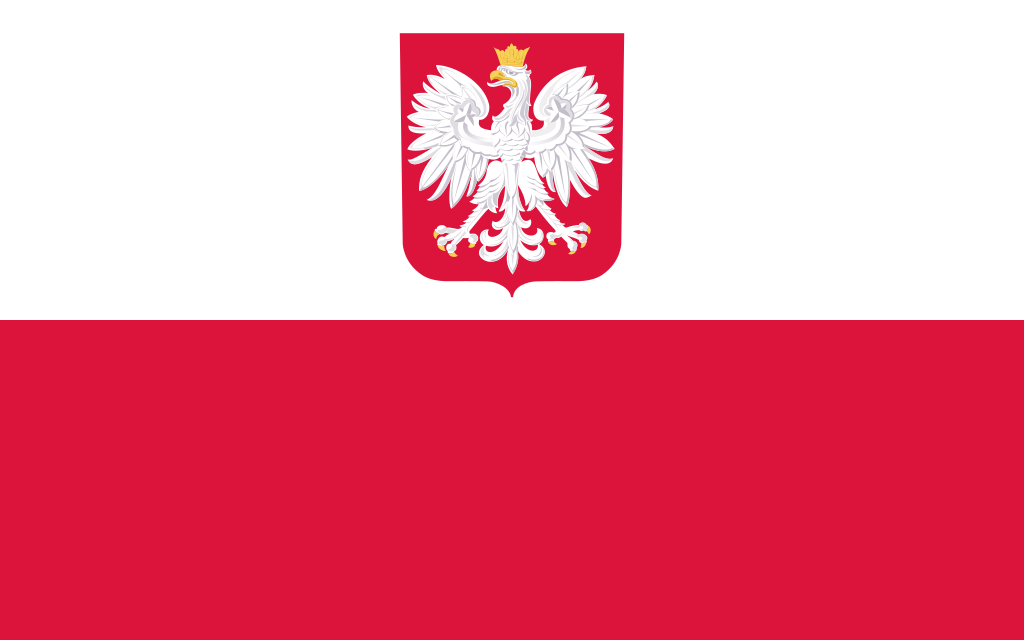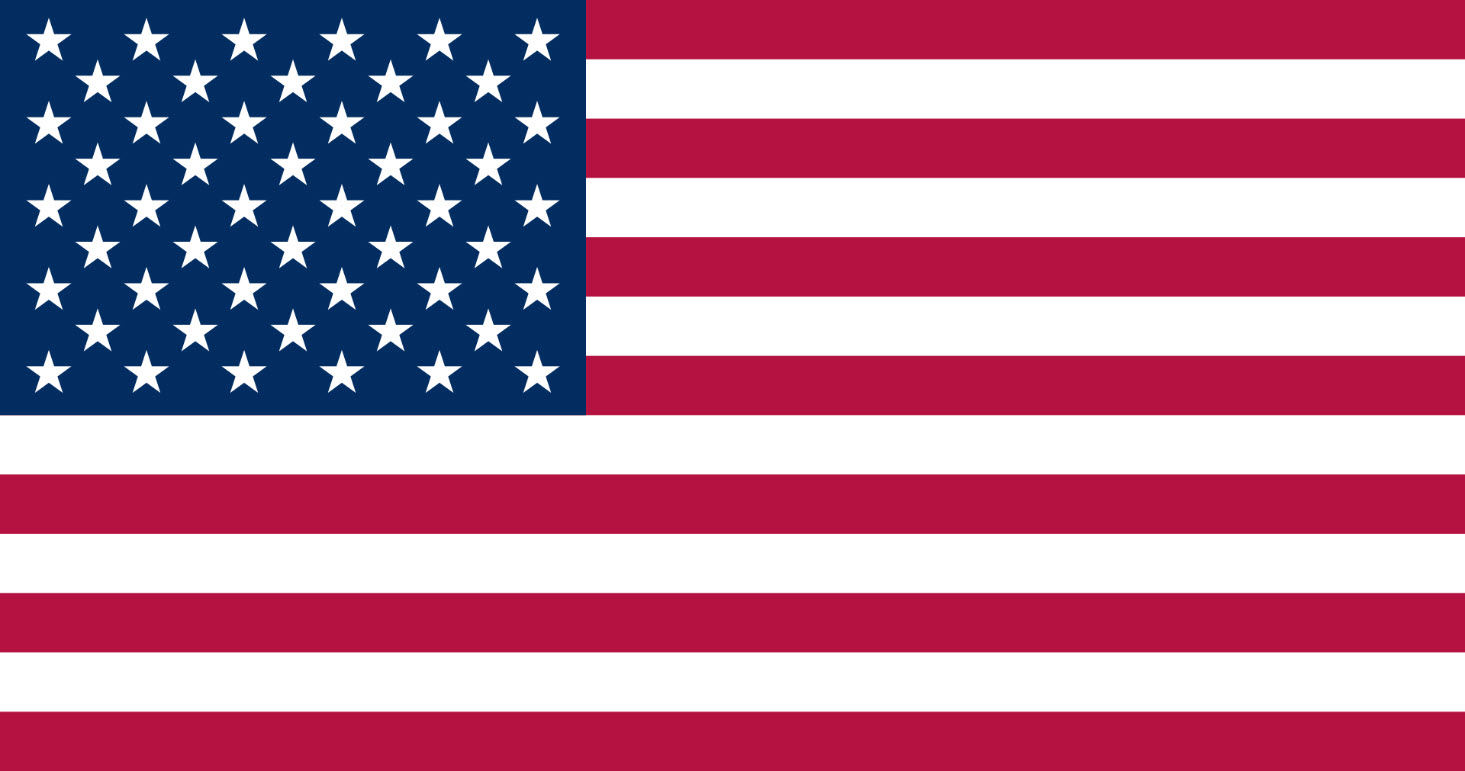845 Harmon BoulevardHoffman Estates, IL 60169




Mortgage Calculator
Monthly Payment (Est.)
$3,193Spectacular Custom High Quality Dream Home! Extraordinary Curb Appeal! This home Shows impeccably W/Class and Elegance T/O! Lovely Classic, Neutral & very Tasteful Decor! Located in one of Hoffman Estates most sought after neighborhoods. Encompassing Approximately 3,000 Sq Ft Plus Full Basement. 4 Bedrooms, 3 1/2 Baths, 2 Car Garage. 1st Floor Office! Separate Formal Dining Room and Living Room W/Vaulted Ceilings & Dramatic Arch Window! Dramatic 2-Story Foyer W/ Custom Hardwood Staircase! Gleaming Hardwood Floors T/O Entire 1st Floor have been beautifully refinished! Large Cook's Kitchen W/Huge Separate Eating Area, Center Island, Granite Counters, Stainless Appliances, etc. Large, expansive Family Room W/Cozy Corner Fireplace! Massive, Dreamy Master Suite W/ Double Entry Doors, WIC & Private Ultra Bath W/Jacuzzi, Dual sinks & Separate Commode area. 3 Additional great sized upper level Bedrooms – 2nd & 3rd Bdrms w/Jack-n-Jill Bath & 4th Bdrm W/full Private Bath. Very large Laundry Room W/Outside Access, extra closet, cabinets & laundry sink. Lovely Private Yard W/custom patio. Entire lot and yard have been professionally landscaped! New Roof-2024! New Furnace-2025! New Central Air-2025! Updated Custom Lighting! 2nd floor of home can be expanded to include an additional bedroom. Rough-In Plumbing in Basement for an Additional Bath. Security System! Award Winning Hoover Math and Science Academy Elementary School! Minutes to all shopping, restaurants, several parks, H.E Recreation Center, I-90 Access & Forest Preserves! Be ready to fall in love!
| 13 hours ago | Listing updated with changes from the MLS® | |
| 13 hours ago | Listing first seen on site |

Based on information submitted to the MLS GRID as of 2025-11-27 09:40 AM UTC. All data is obtained from various sources and may not have been verified by broker or MLS GRID. Supplied Open House Information is subject to change without notice. All information should be independently reviewed and verified for accuracy. Properties may or may not be listed by the office/agent presenting the information.
Last checked: 2025-11-27 09:40 AM UTC
MRED DMCA Copyright Information Copyright © 2025 Midwest Real Estate Data LLC. All rights reserved.







Did you know? You can invite friends and family to your search. They can join your search, rate and discuss listings with you.